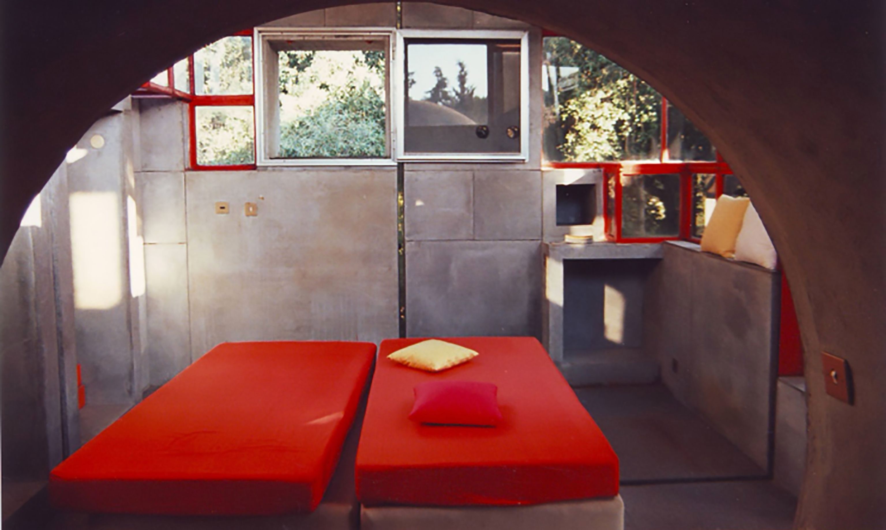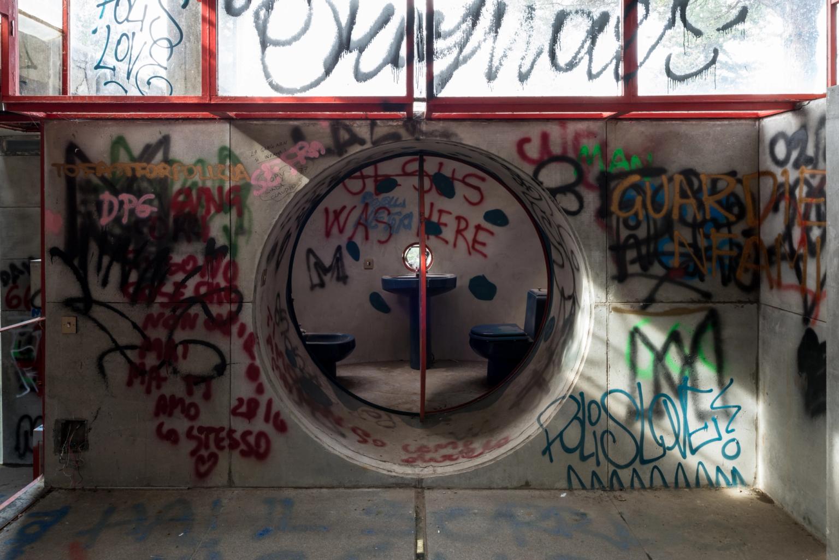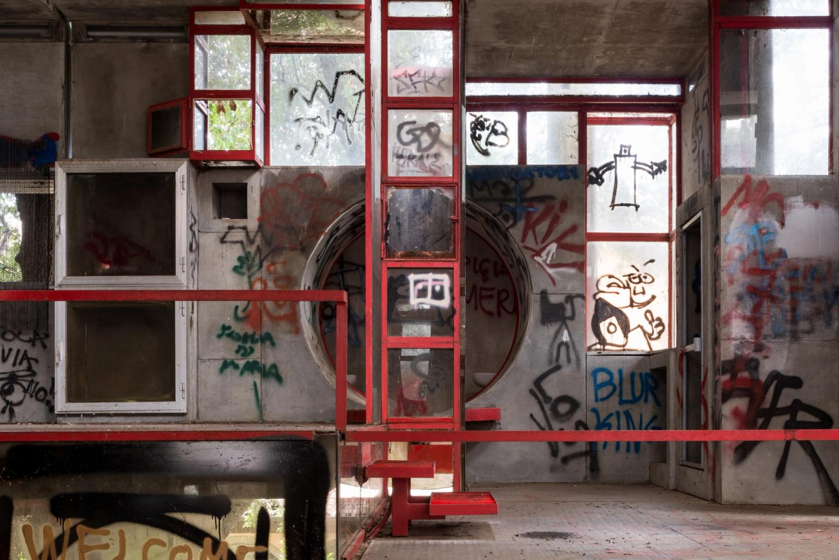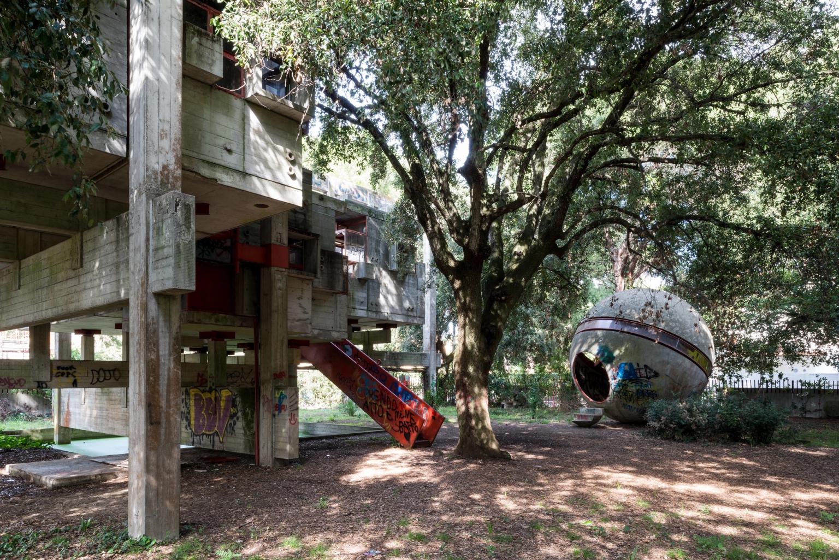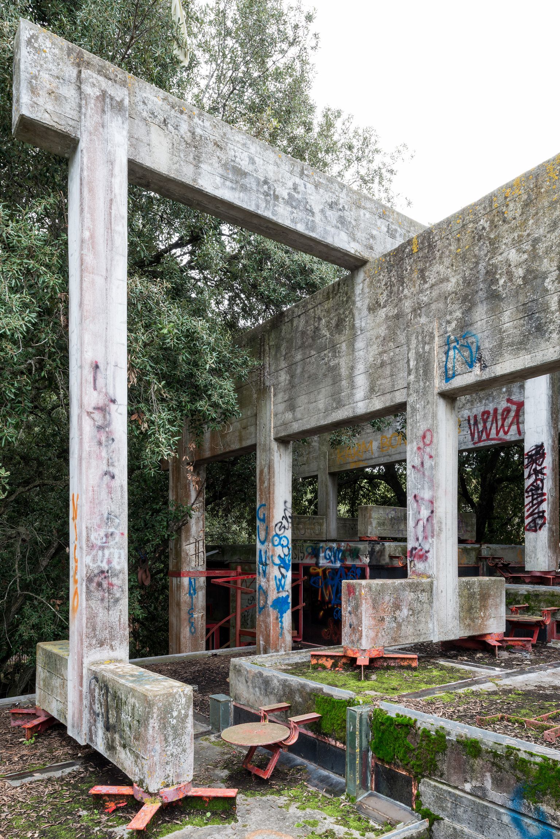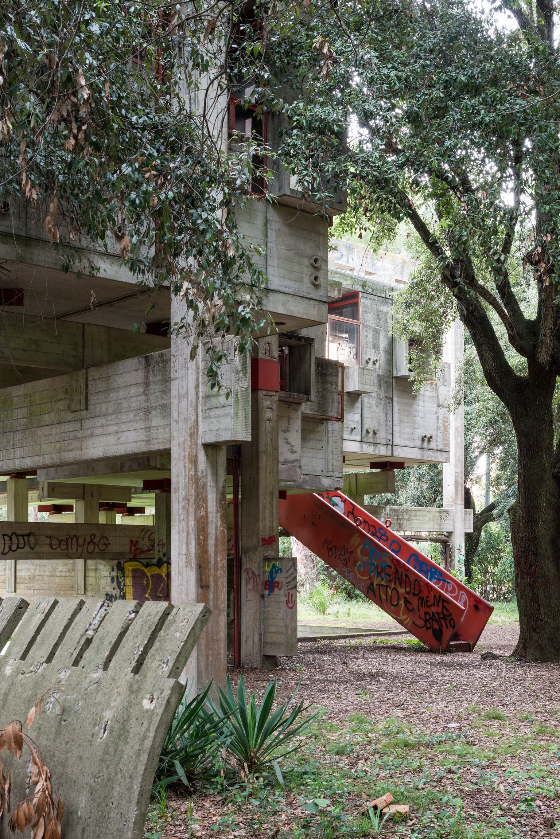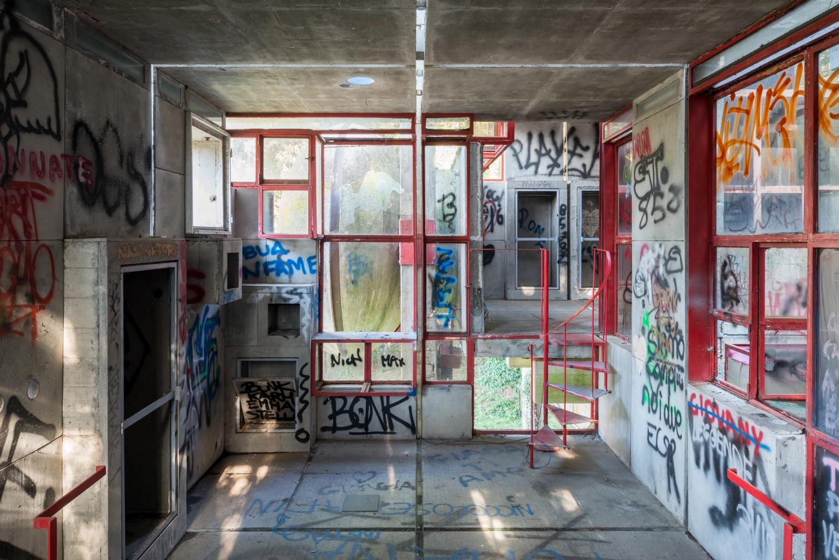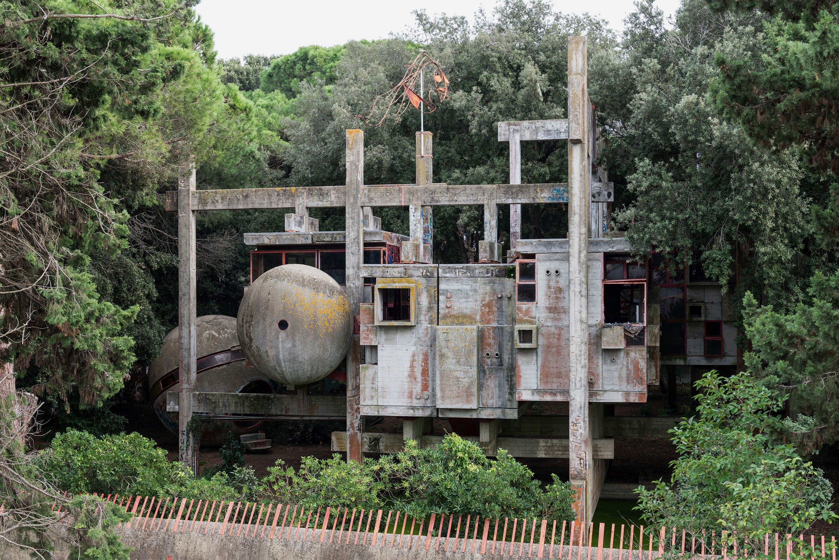
Giuseppe Perugini & Uga de Plaisant
Casa Sperimentale
- ArchitectGiuseppe Perugini & Uga de Plaisant
- ResearcherStorp Weber Architects
- Photographer© Andy Tye - French+Tye
LUDWIG GODEFROY This project is bridging Archigram utopian architecture with the real world.
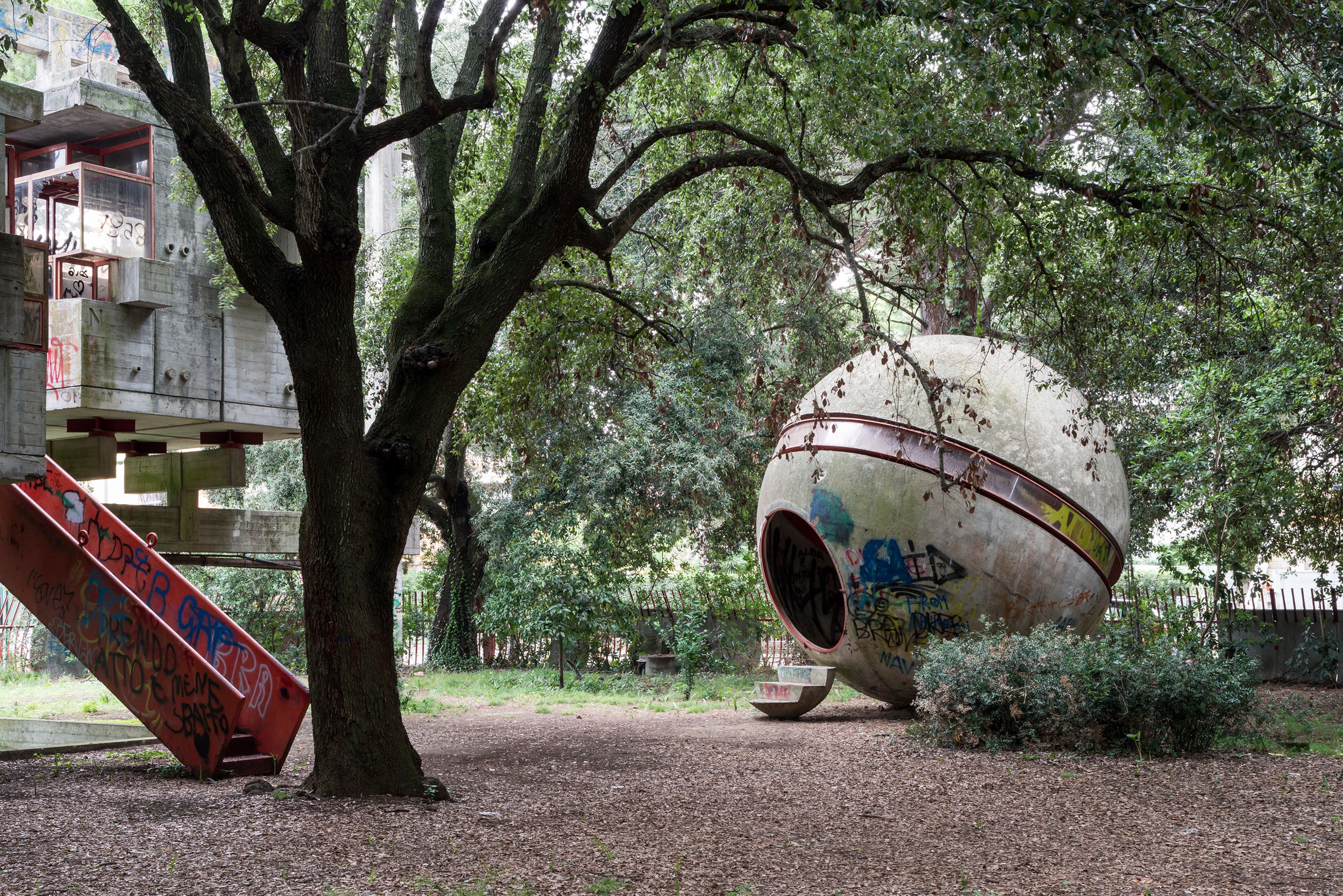
Casa Sperimentale - A Chronicle of Experimentation
Architects experiment - it is in their nature. Some push what is possible, what is accepted and what is rational to their limit. Some experiments result in success, others fail. The Casa Sperimentale is one of these amazing built experiments. Surprisingly largely unknown to the architectural community it has been never published. It is an seen as an example of experimental brutalist architecture that deserves to be listed alongside projects including the Barbican, the National Theatre in London and the Banco di Londra in Buenos Aires. Yet it slowly deteriorates, being broken into, vandalised and might be soon be beyond repair and lost.
Our research project is uncovering and documenting the story of designing, building and living in this extraordinary structure. For the last five years we are working on documenting and taking part in an effort to rescue this amazing piece of architecture.
The Italian architect Giuseppe Perugini, together with his wife Uga de Plaissant and their son Raynaldo embarked on a journey to build a summer house in Fregene, a coastal suburb of Rome. In 1968 they started the construction of their Casa Sperimentale - the Experimental House - now also known as Casa Albero - the Treehouse. The house was conceived as an experimental living environment in which the boundaries between the composition of space and the construction methods were pushed to the limit.
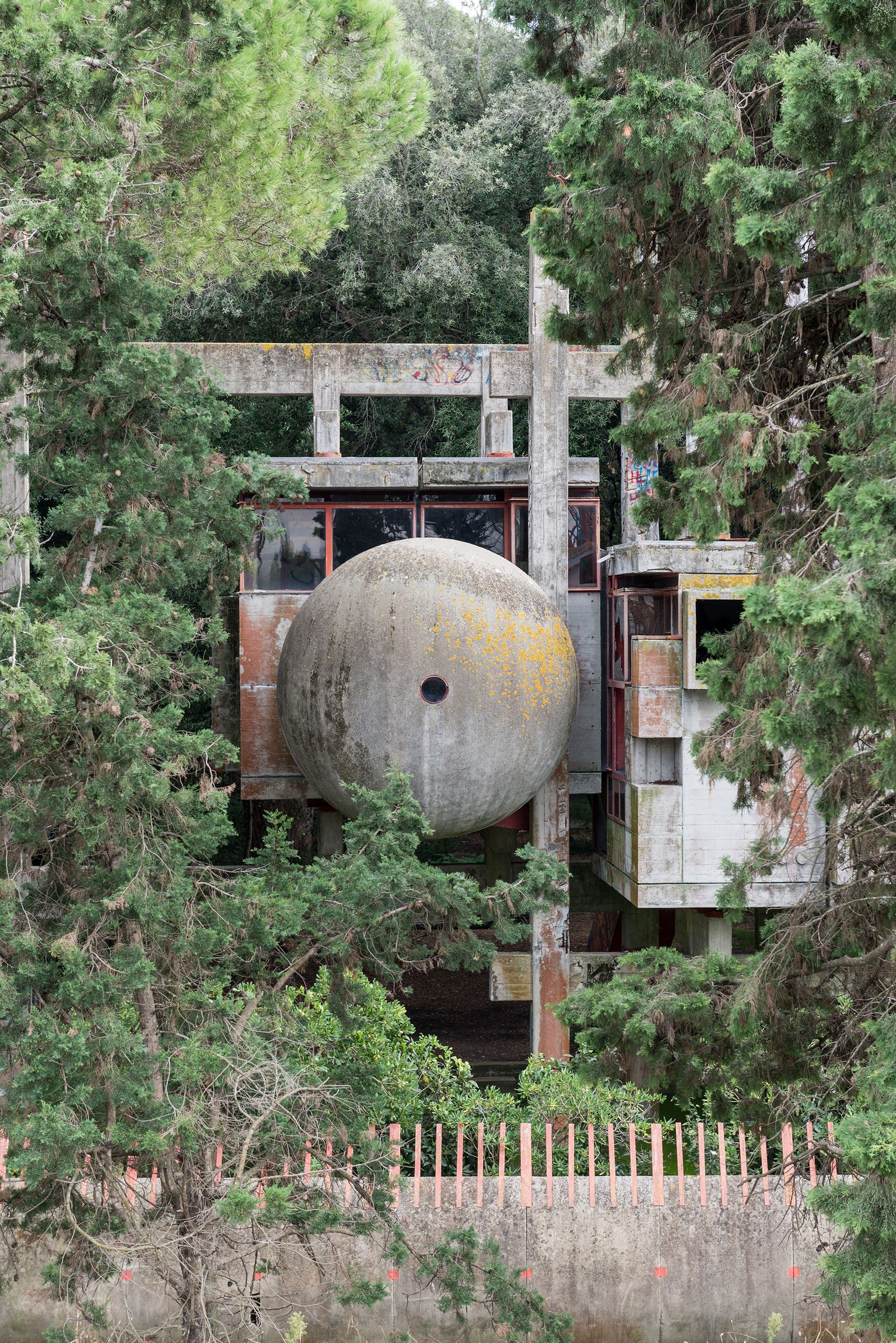
Working with a local builder who never build in concrete before they tried to translate ideas developed by working with early computing in architecture and their interest in the baroque architect Borromini, into a building. Working only from sketches with no actual construction drawings the building was developed as a step by step process.
At the Casa Sperimentale, Perugini experimented with a series of concrete cube elements and precast spheres hung off a concrete superstructure. The living spaces were separated, de-composed and re-composed into a three-dimensional grid. All the concrete elements are defined and separated through narrow panels of glass in the walls, floors and ceilings offering glimpses of the supporting structure and the surrounding site. Floors and walls are seemingly floating. Taking reference from Borromini’s San Carlo alle Fontane - one of the research interests of the architect, the walls are formed as a series of niches and cupboards set into the concrete. No plans were made of this arrangement. A series of concrete elements were cast on site and then assembled like a kit of parts making decisions as they went along. All the walls are individual concrete elements that are exchangeable.
The main living areas are accessed via a steel staircase and are organised over two main levels meandering upwards to the roof terrace. All the surrounding walls are penetrated by a series of openings, cast concrete storage cupboards and suspended concrete spheres containing the bathrooms.
The site is surrounded by a curved concrete fence. In front of the building is a spherical orb – an observatory looking back to the house. This has been cast in the sand deposits of the site and extracted from the earth.
After the death of the parents the house became abandoned in the late-1990s, with the guest buildings on site been inaccessible since 1985.
Today there is a growing curiosity in the house and its history but so far very little research has been undertaken to document the building and to uncover it’s history. We are very fortunate to be working with the family of Giuseppe Perugini to document the building and uncover parts of its history.
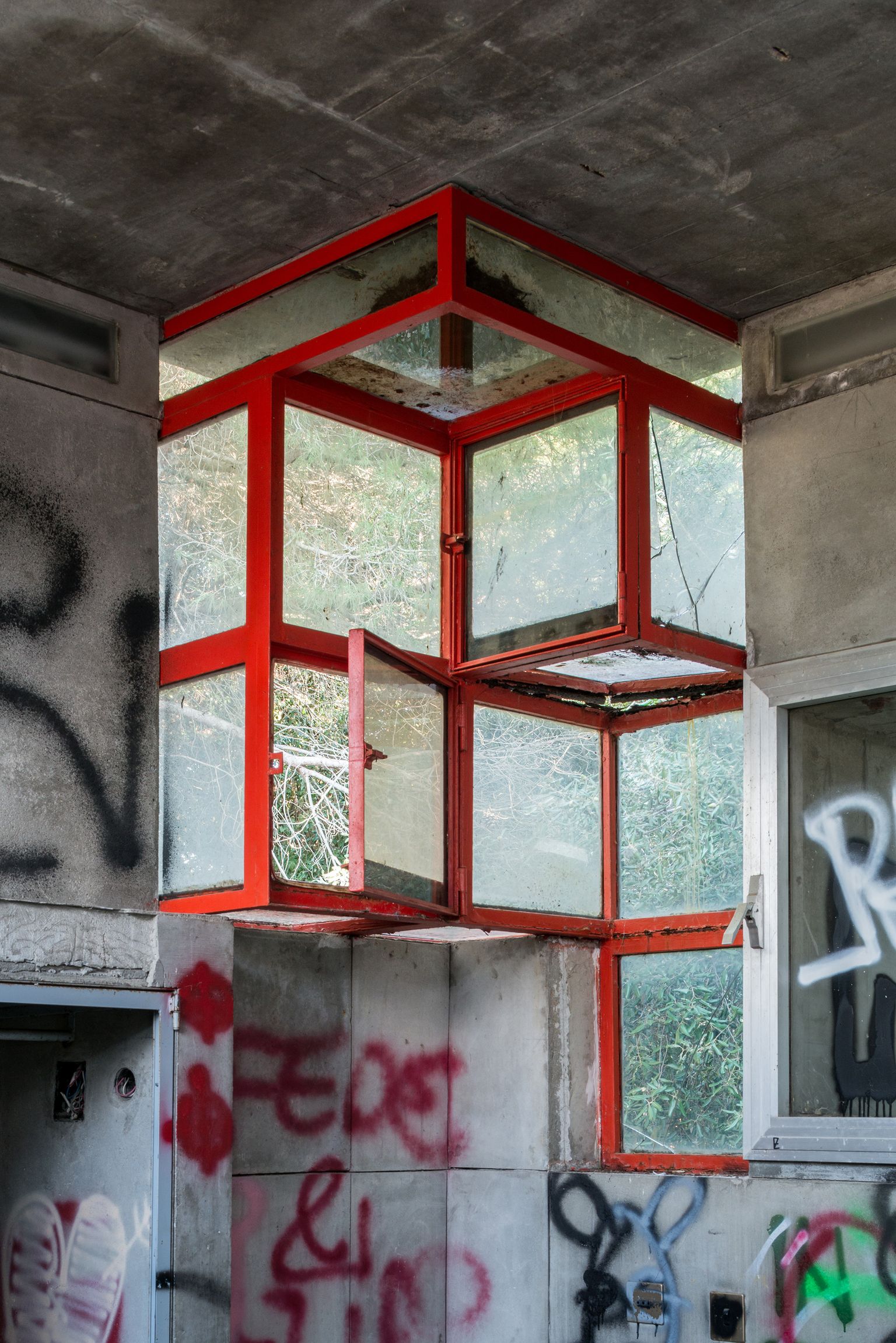
The building is currently being heavily vandalized and is in danger of being lost very soon. Over the last two years we have interviewed the owner Raynaldo Perugini and the builder, Angelo Bellato about their involvement in the building and how they lived in the structure. We worked on an extensive 3D- scan of the building to on one hand document it’s state for a possible renovation of the building. One the other hand the scan offers a unique opportunity to visit the building without further damaging the fragile structure.
