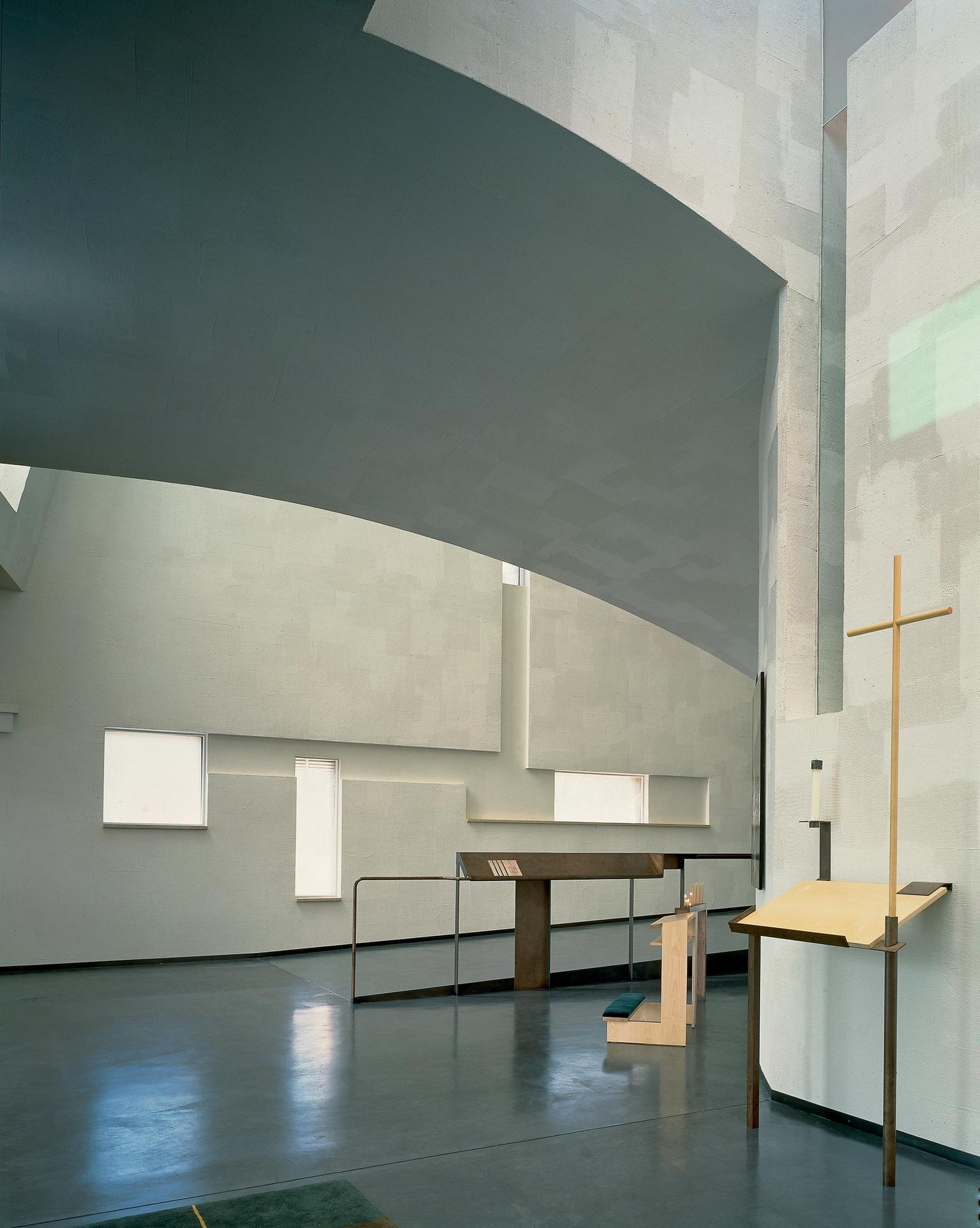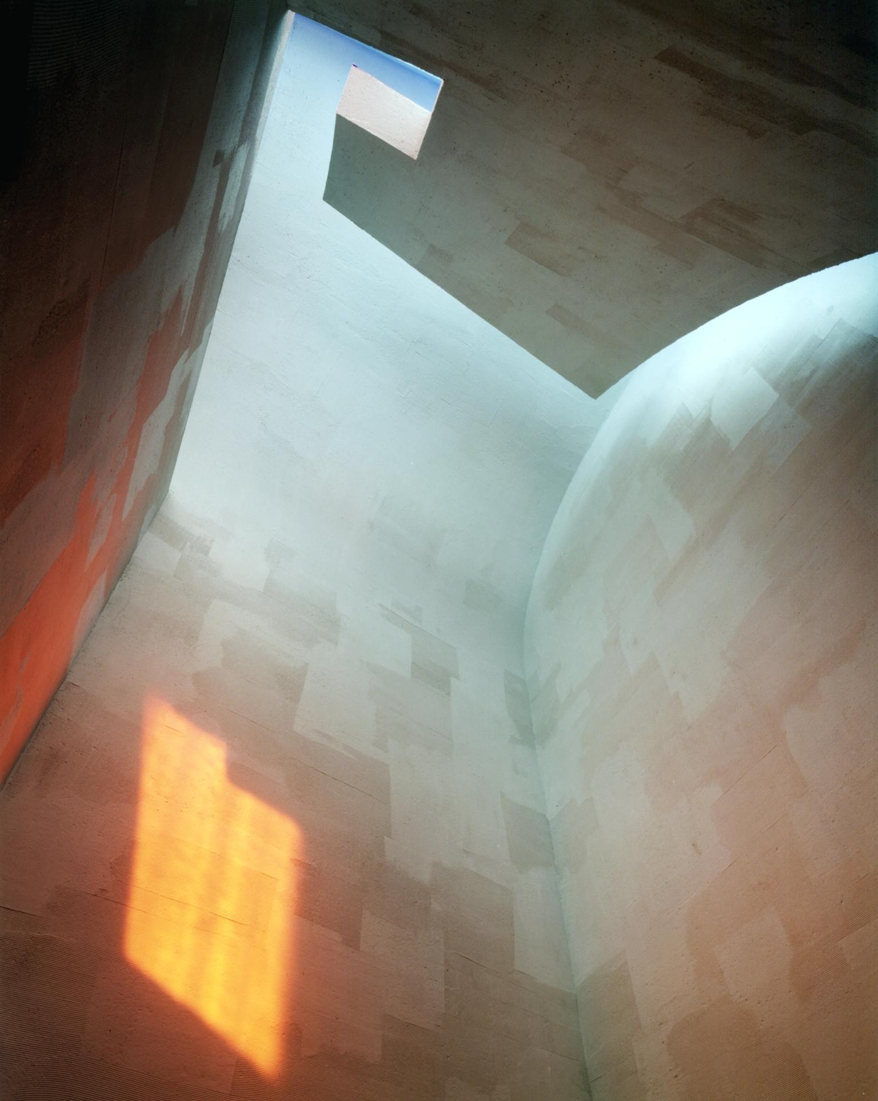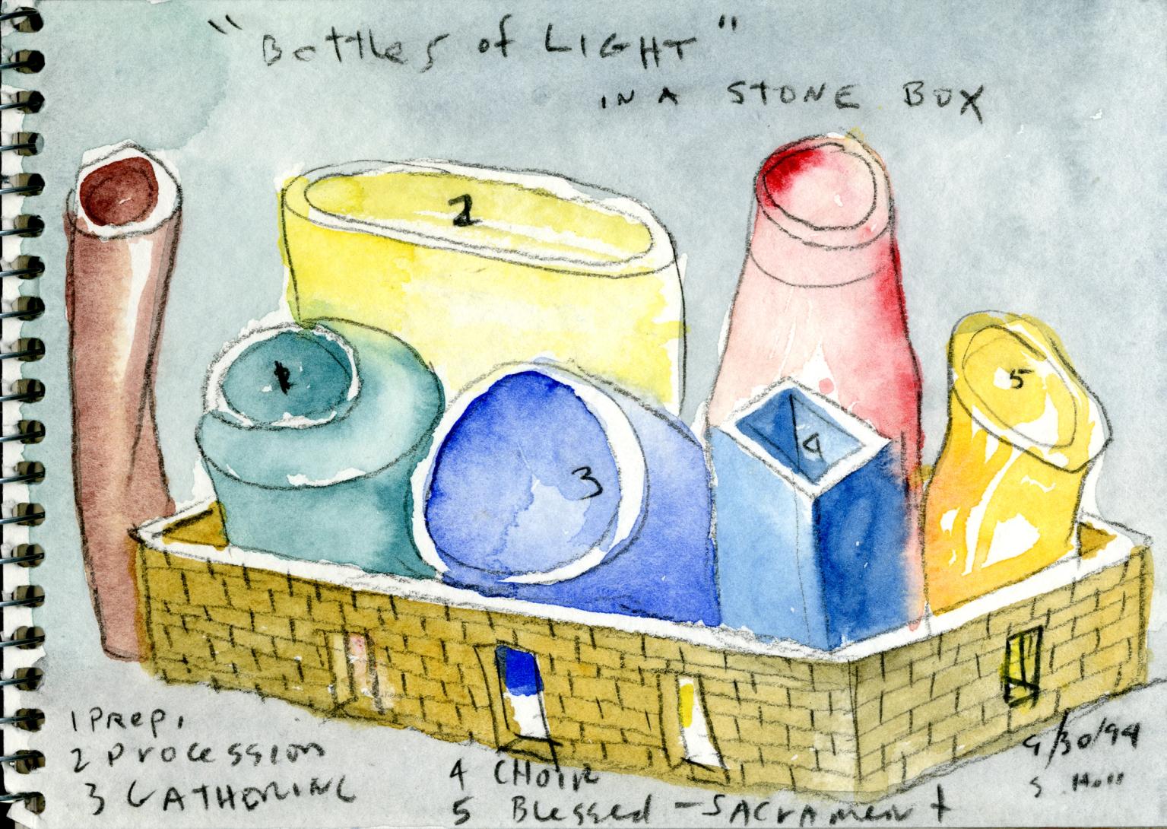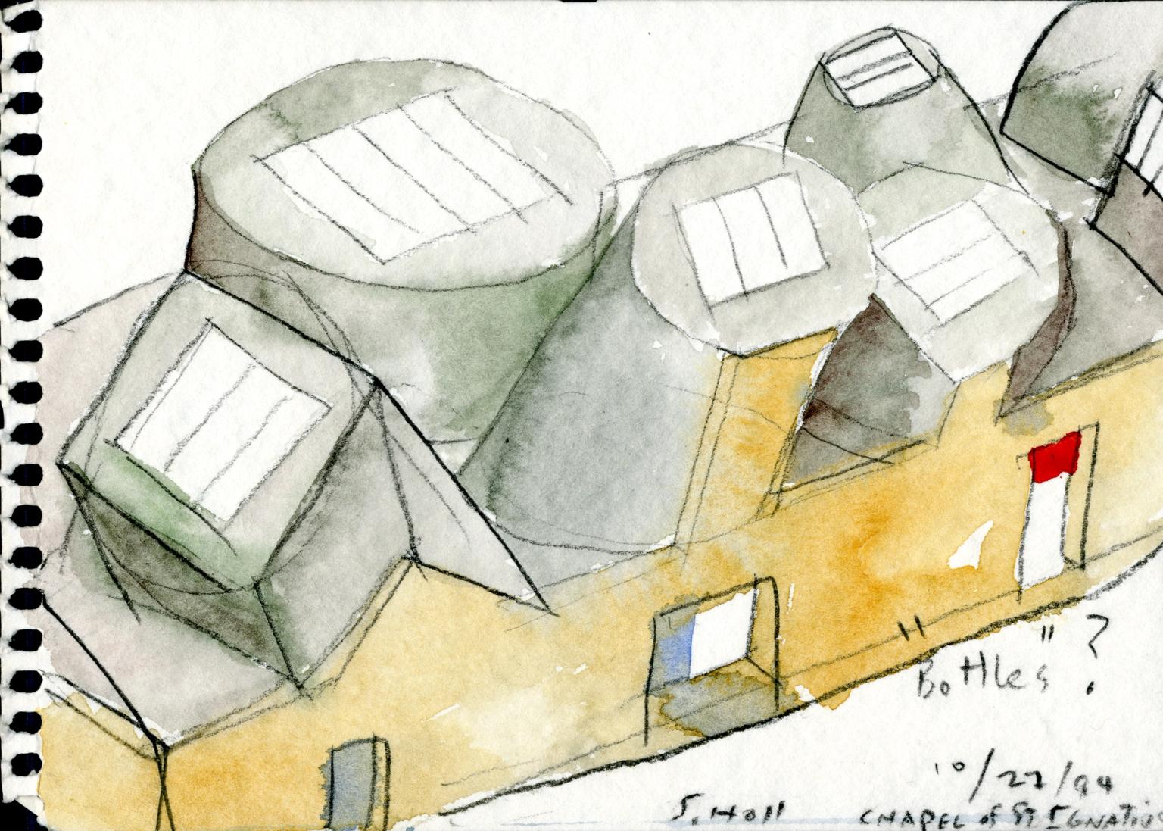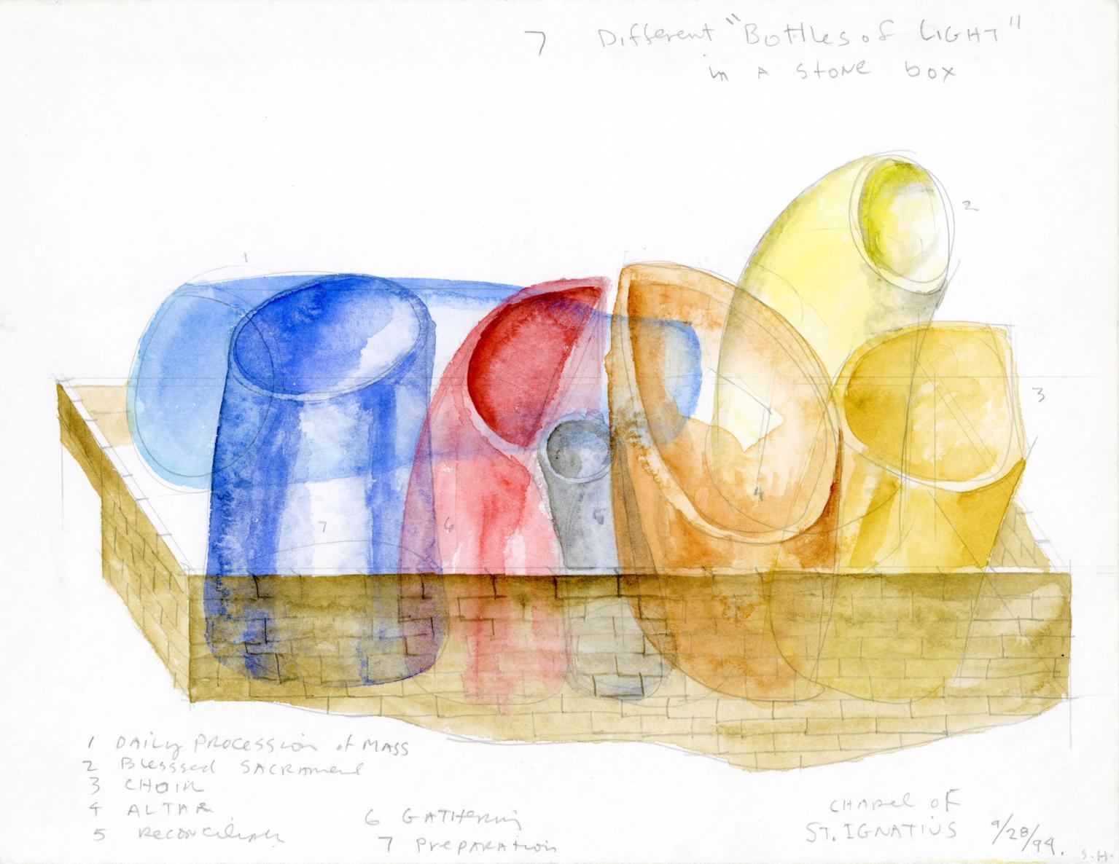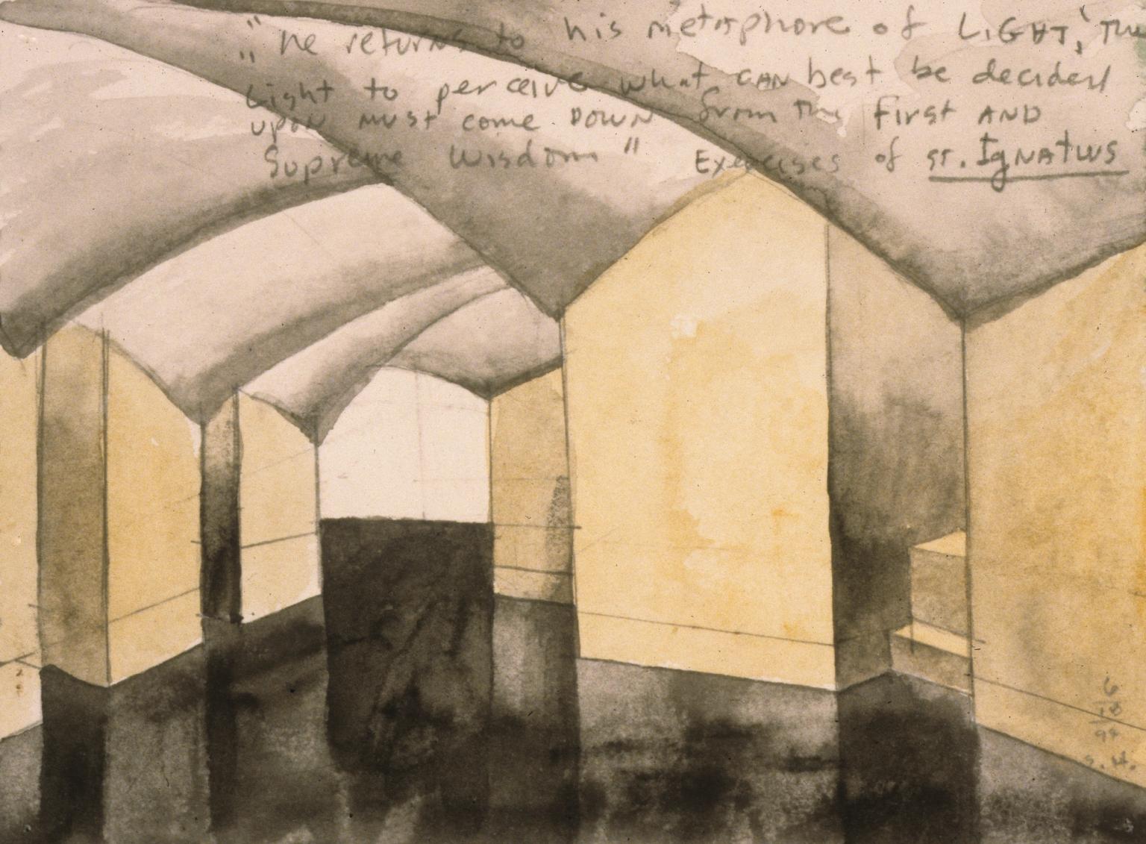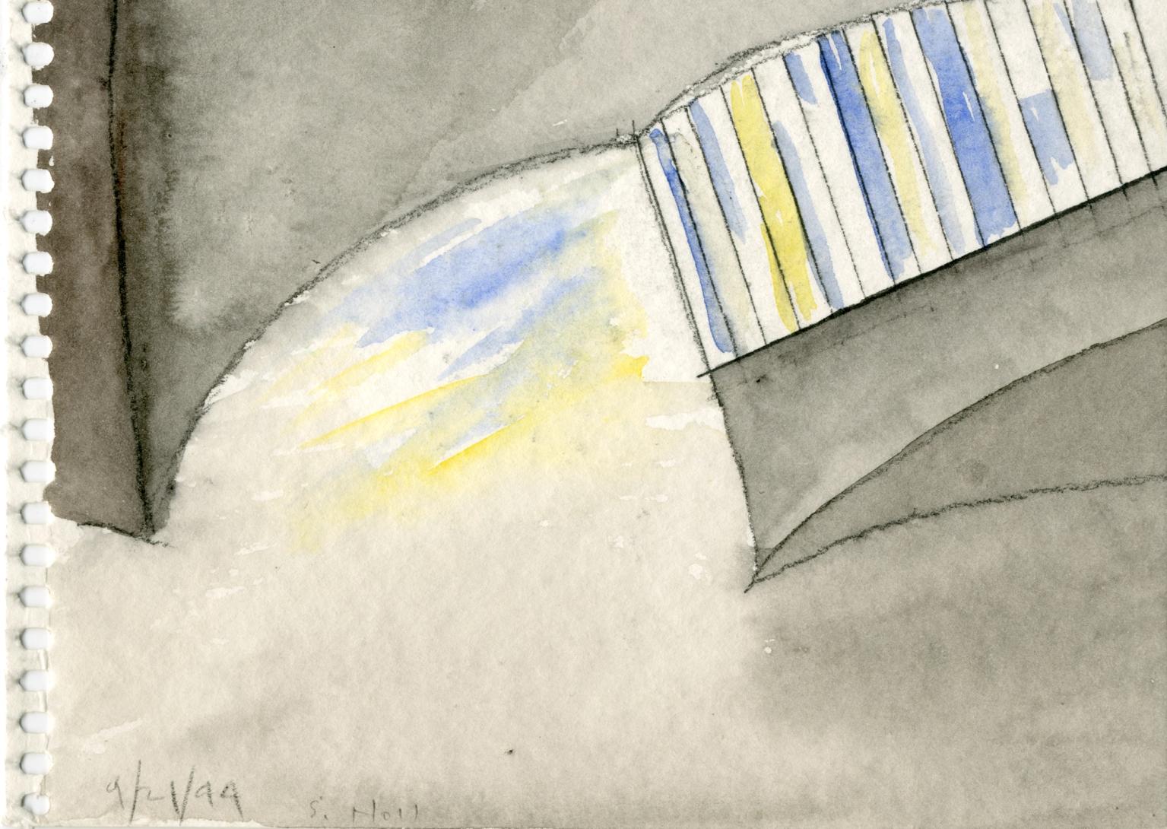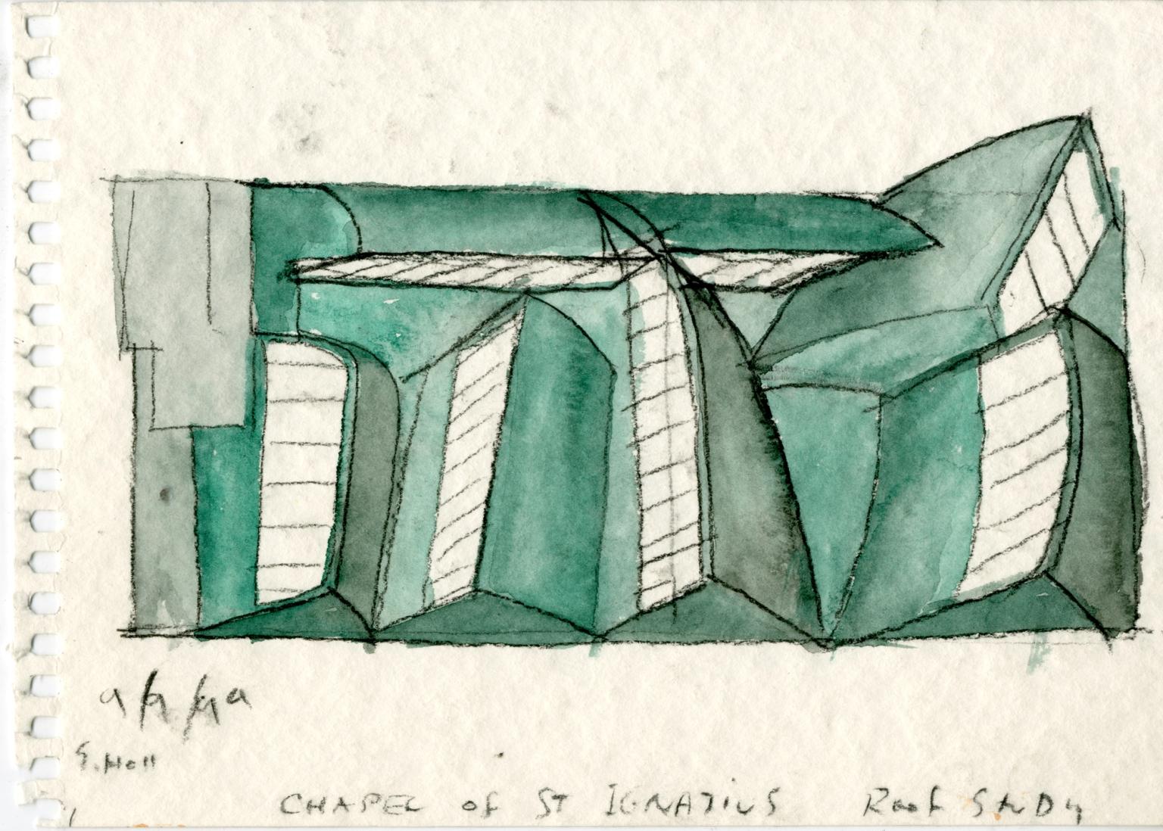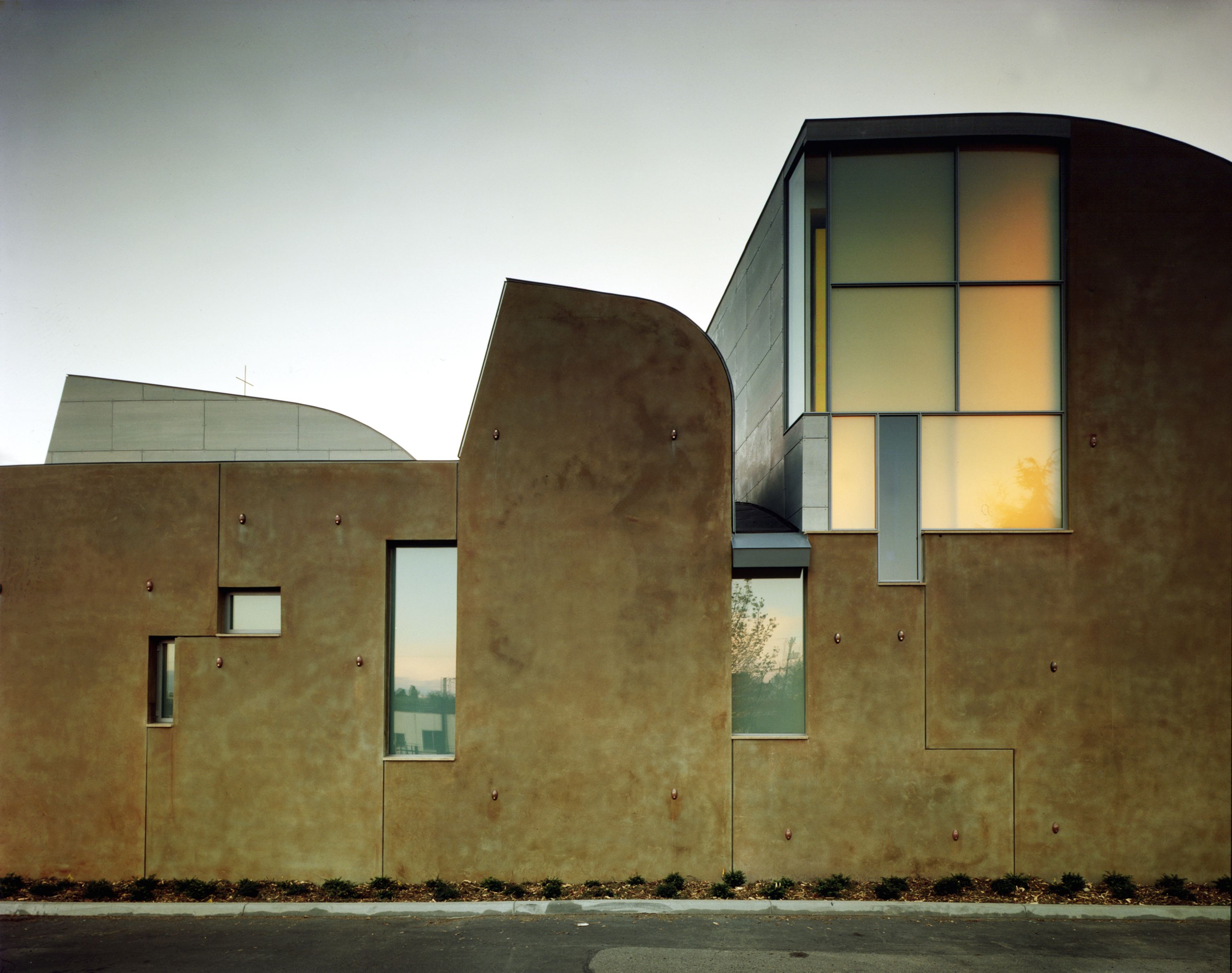
Steven Holl Architects
Chapel of St. Ignatius
- ArchitectSteven Holl Architects
Mikkel Schlesinger The Chapel of St. Ignatius is defined by seven “volumes of light,” each shaped to create a distinct quality of light corresponding to the seven parts of Jesuit worship. The plan is open, yet the spaces are clearly defined by the skylights and the shifting character of light throughout the day. The project beautifully illustrates how, with artistic leadership, a strong concept can remain clear and even grow richer as it moves from idea to sketch, to drawing, and finally to built form.
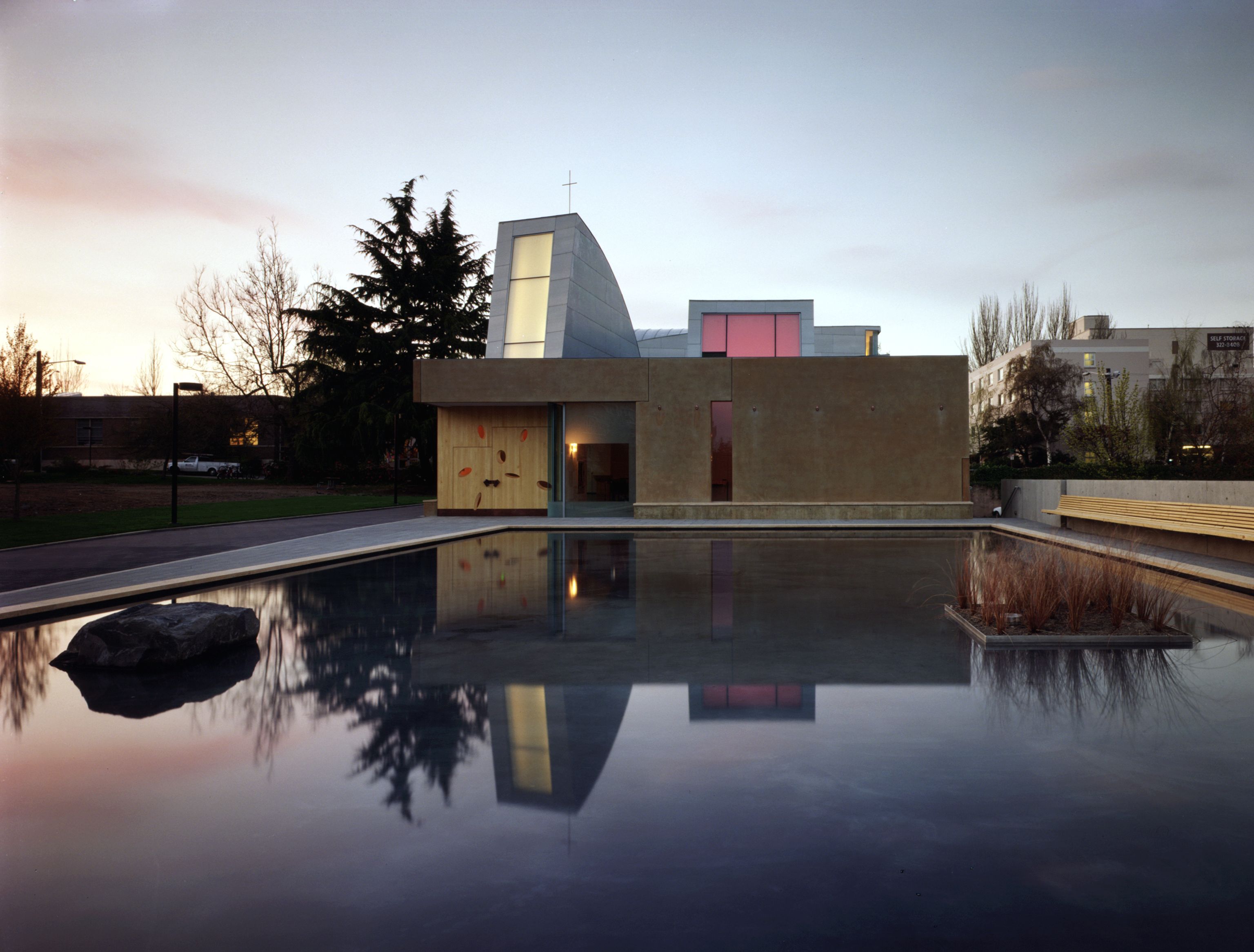
Chapel of St. Ignatius - Steven Holl Architects
Designed by the American architect Steven Holl and completed in 1997, the Chapel of St. Ignatius stands as one of the defining works of contemporary religious architecture. Holl, celebrated for his poetic handling of light and material, conceived the building as “seven bottles of light in a stone box.”
The project was commissioned by Seattle University, a Jesuit institution, and is deeply rooted in the Jesuit concept of “spiritual exercises,” which embrace multiple ways of understanding faith. Holl translated this philosophy into architecture - a “unity of differences” - where distinct sources of light, each with its own color and orientation, come together to create a shared spiritual and spatial experience.
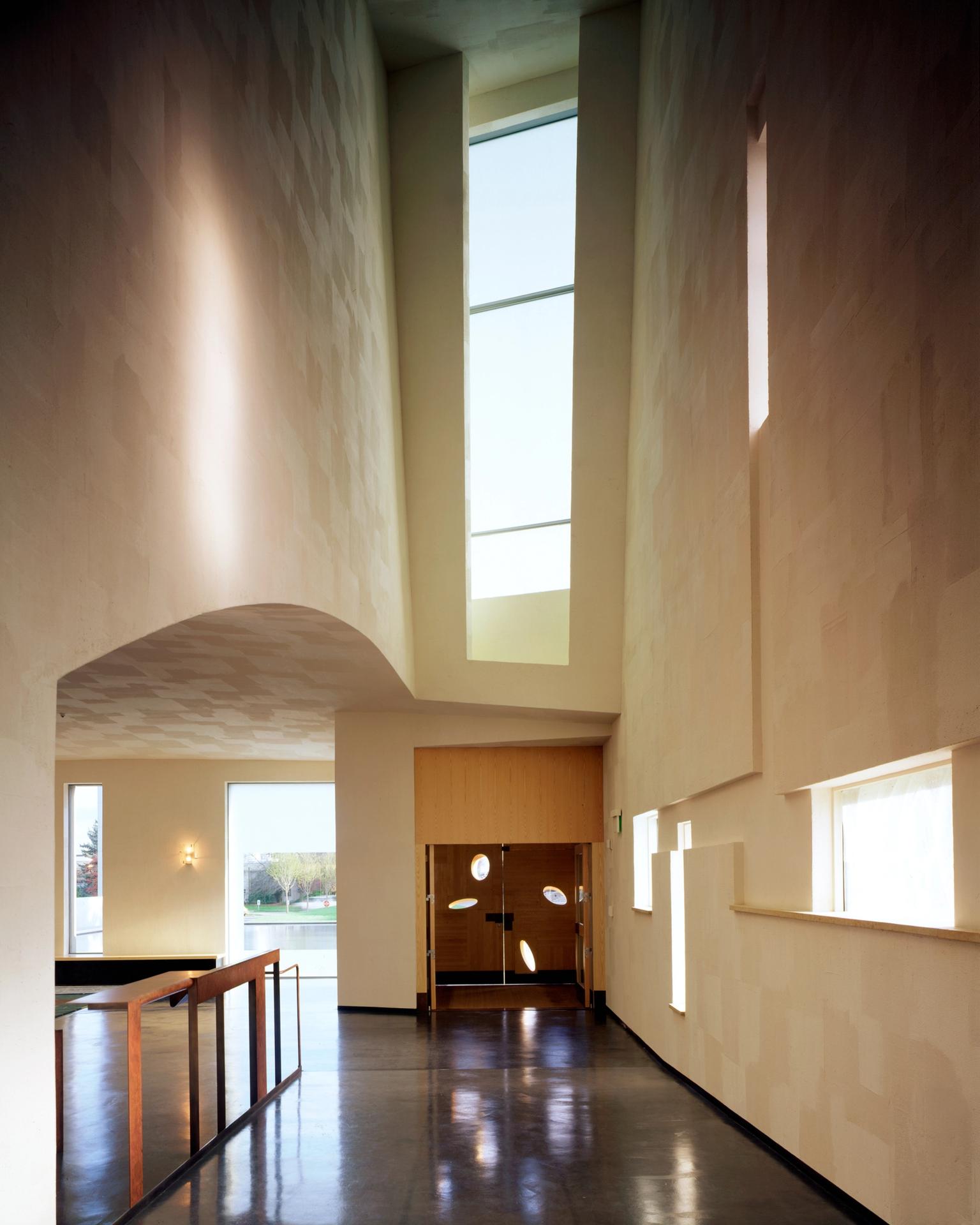
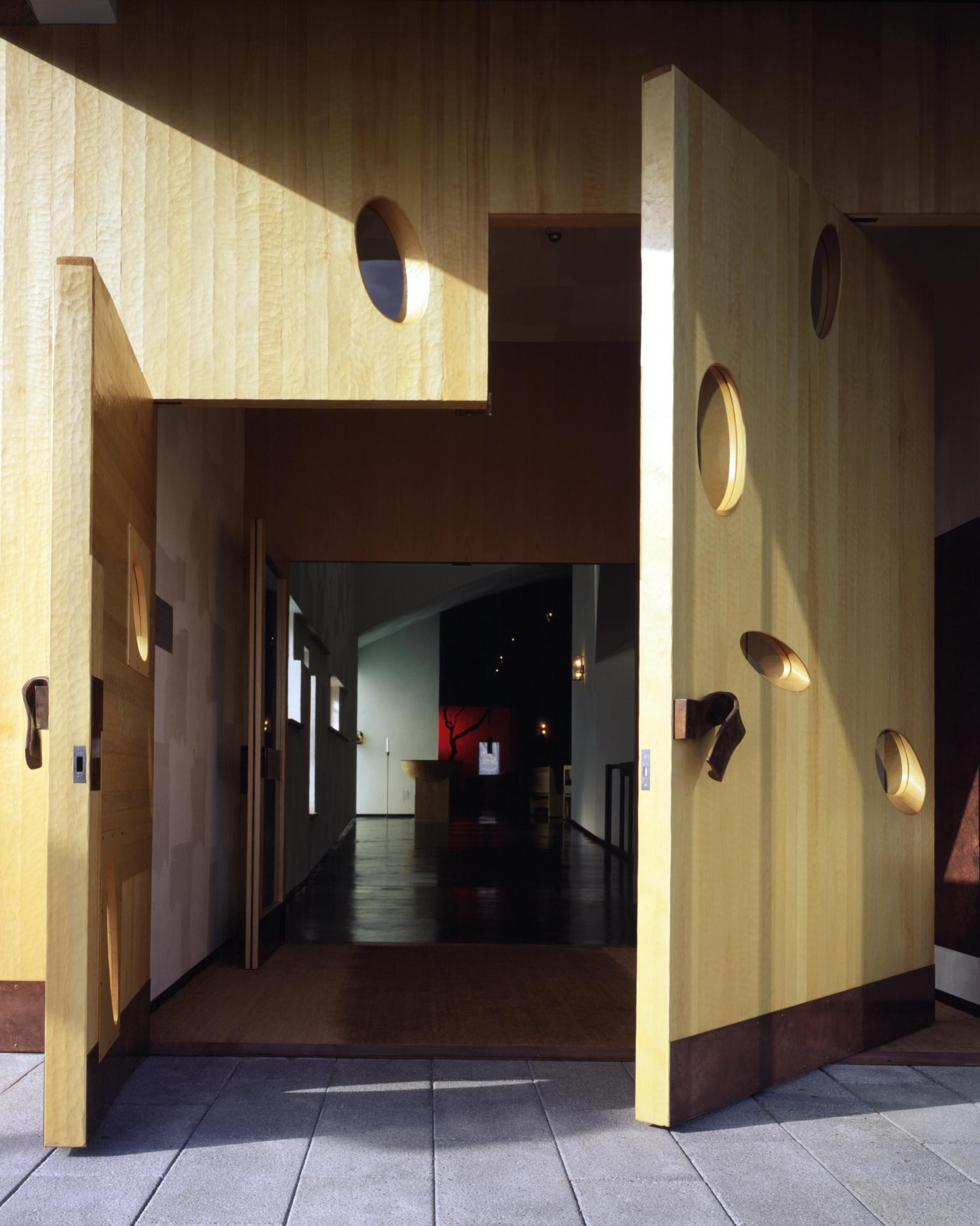
Light as the Central Idea
Light is both the medium and message of the chapel. Each sculpted roof volume captures a particular quality of light - from the cool north-facing glow to the warm southern sun - and channels it into the interior through colored baffles and lenses. These volumes correspond to key aspects of Jesuit worship: the procession, the chapel of the Blessed Sacrament, and the central space for mass.
Throughout the day, the atmosphere shifts constantly as clouds pass and light transforms from vibrant to subdued, filling the space with quiet movement. At night, the “bottles of light” radiate outward across the campus, turning the chapel into a glowing lantern of color and reflection. Holl’s exploration of complementary colors - blue and yellow, green and red, orange and purple - reinforces the chapel’s symbolic dialogue between contrast and unity, faith and perception.
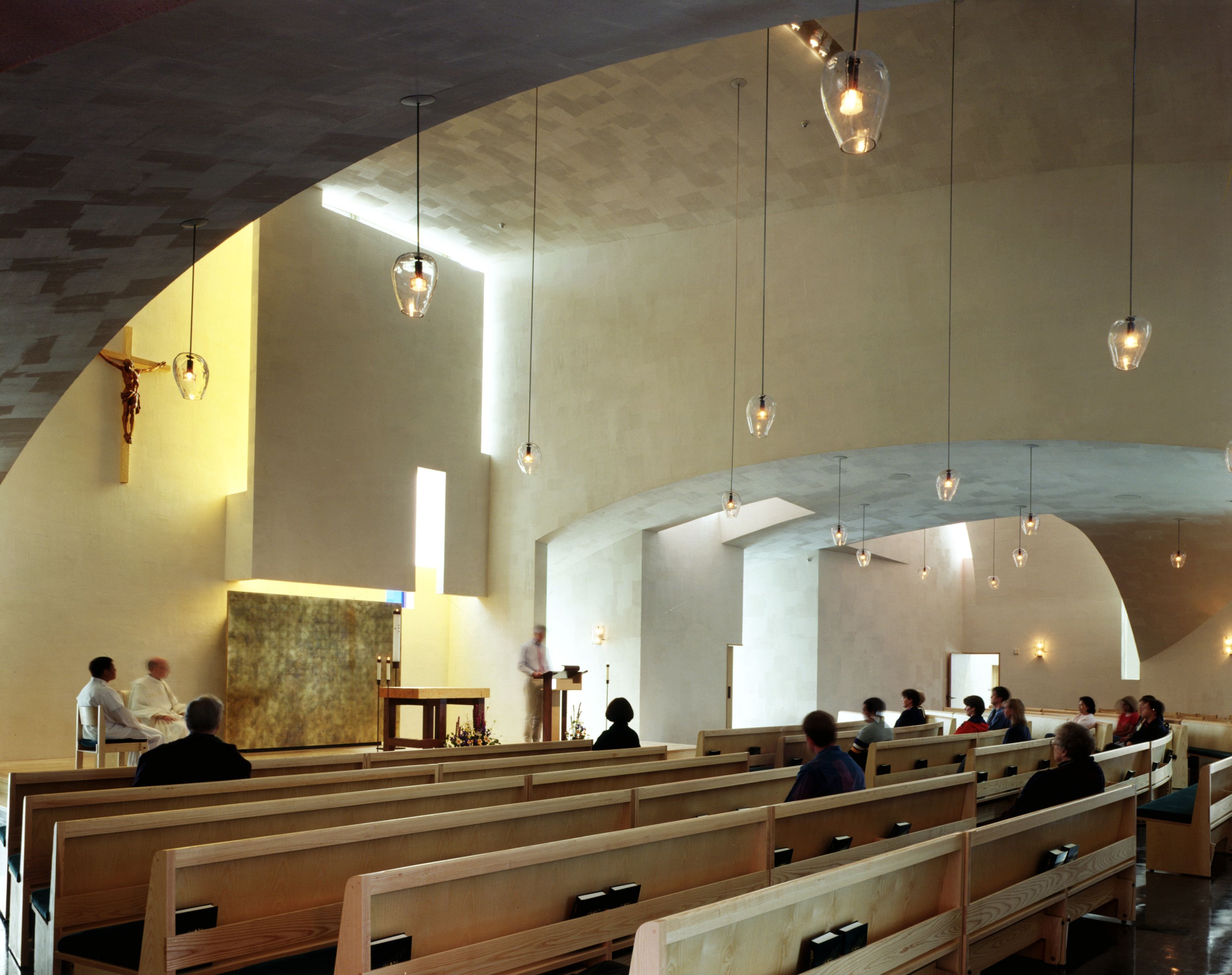
Material, Craft, and Atmosphere
Constructed using tilt-up concrete panels cast directly on-site, the chapel demonstrates an innovative approach to material and form. Twenty-one interlocking slabs were lifted into place by crane, creating a rugged yet refined surface that eliminates the need for ornament or cladding. The precision of these panels allows for narrow joints that let filtered light slip through, while bronze details subtly mark the points of assembly. The result is a structure that feels both grounded and ethereal - a tactile expression of faith rendered in concrete, glass, and color.
To the south, a reflecting pond known as the “thinking field” extends the chapel’s contemplative atmosphere outdoors, inviting moments of pause and stillness. Seen at dusk, when the colored light volumes softly illuminate the surrounding campus, the Chapel of St. Ignatius becomes more than architecture - it becomes a living instrument of light and spirit.
