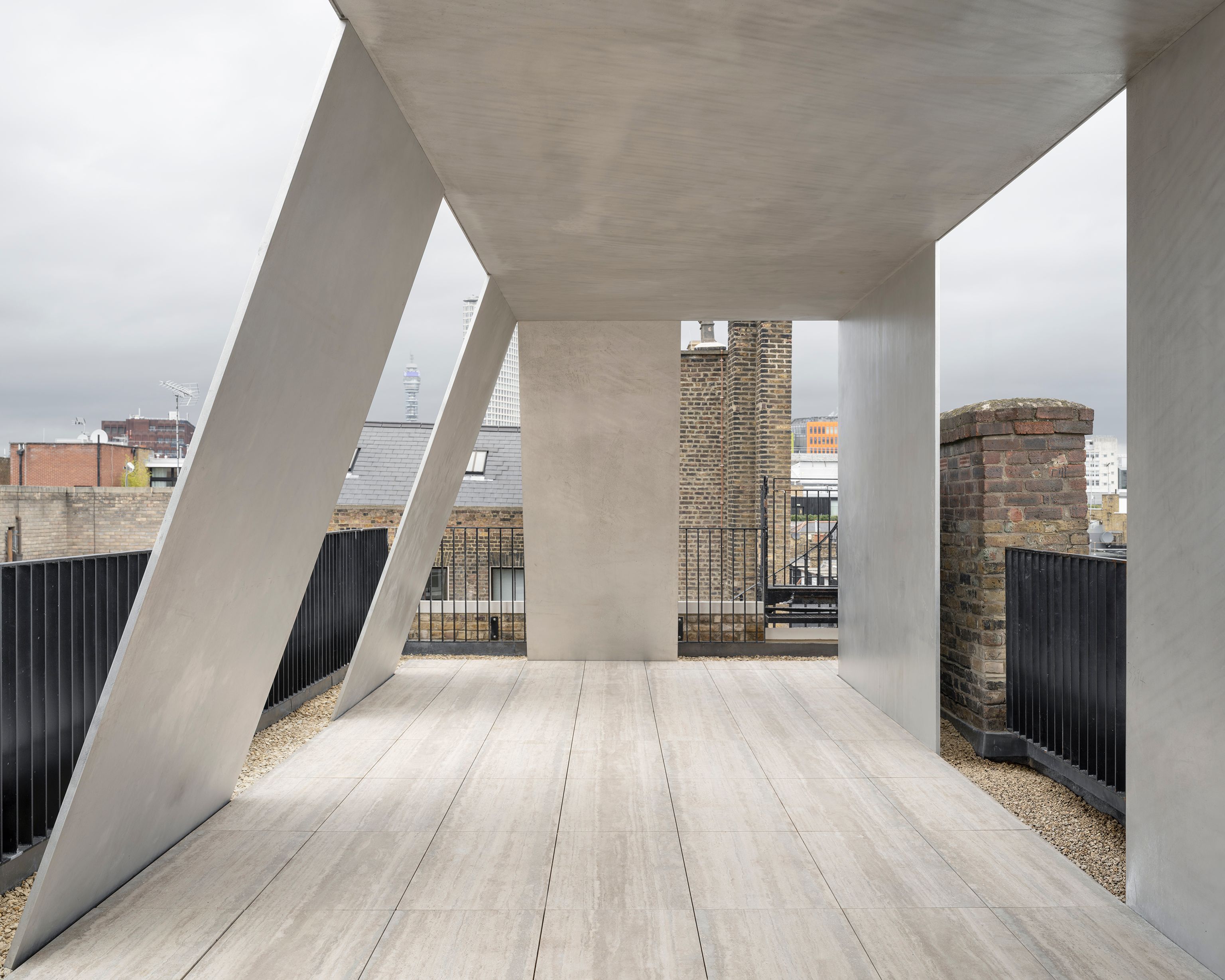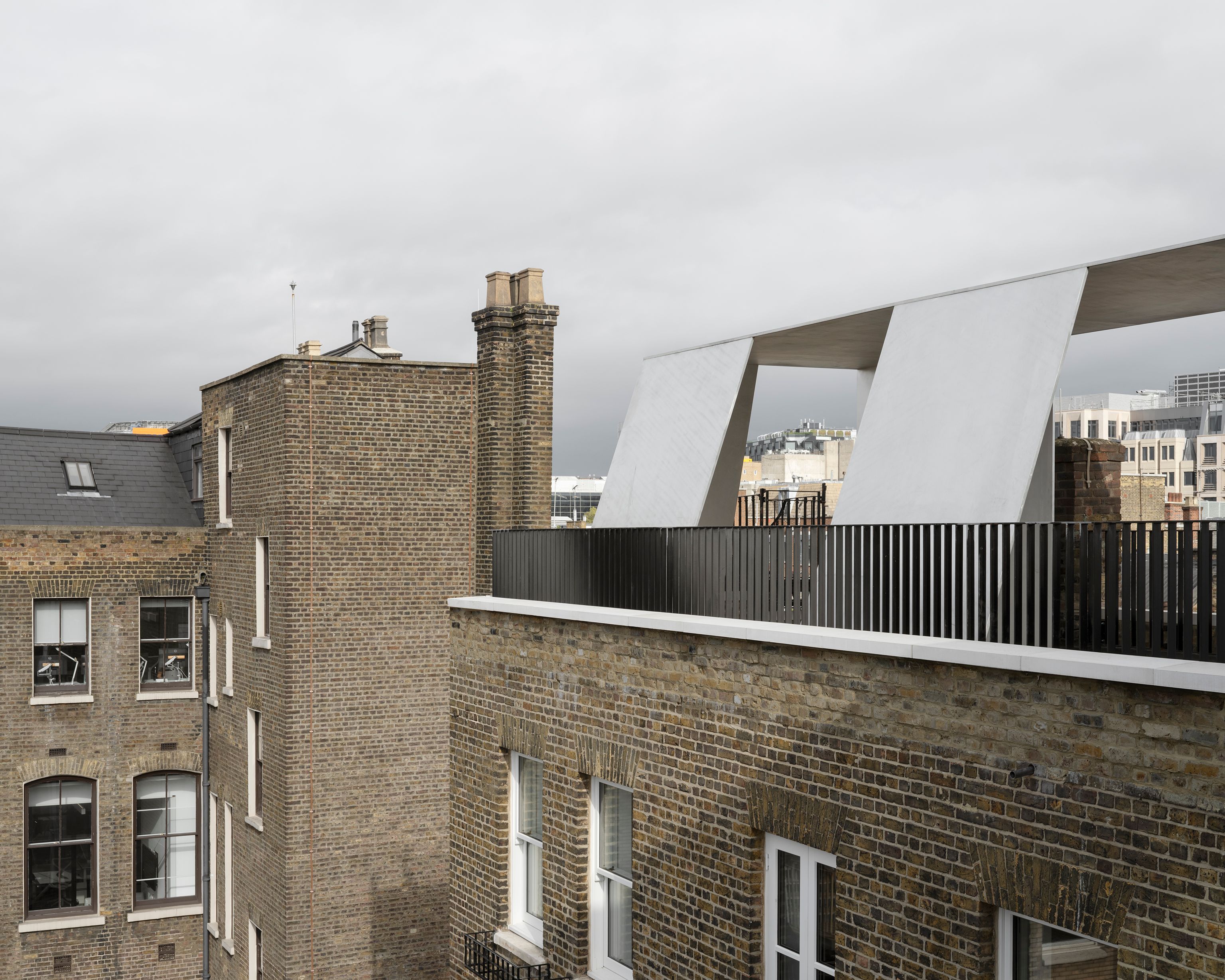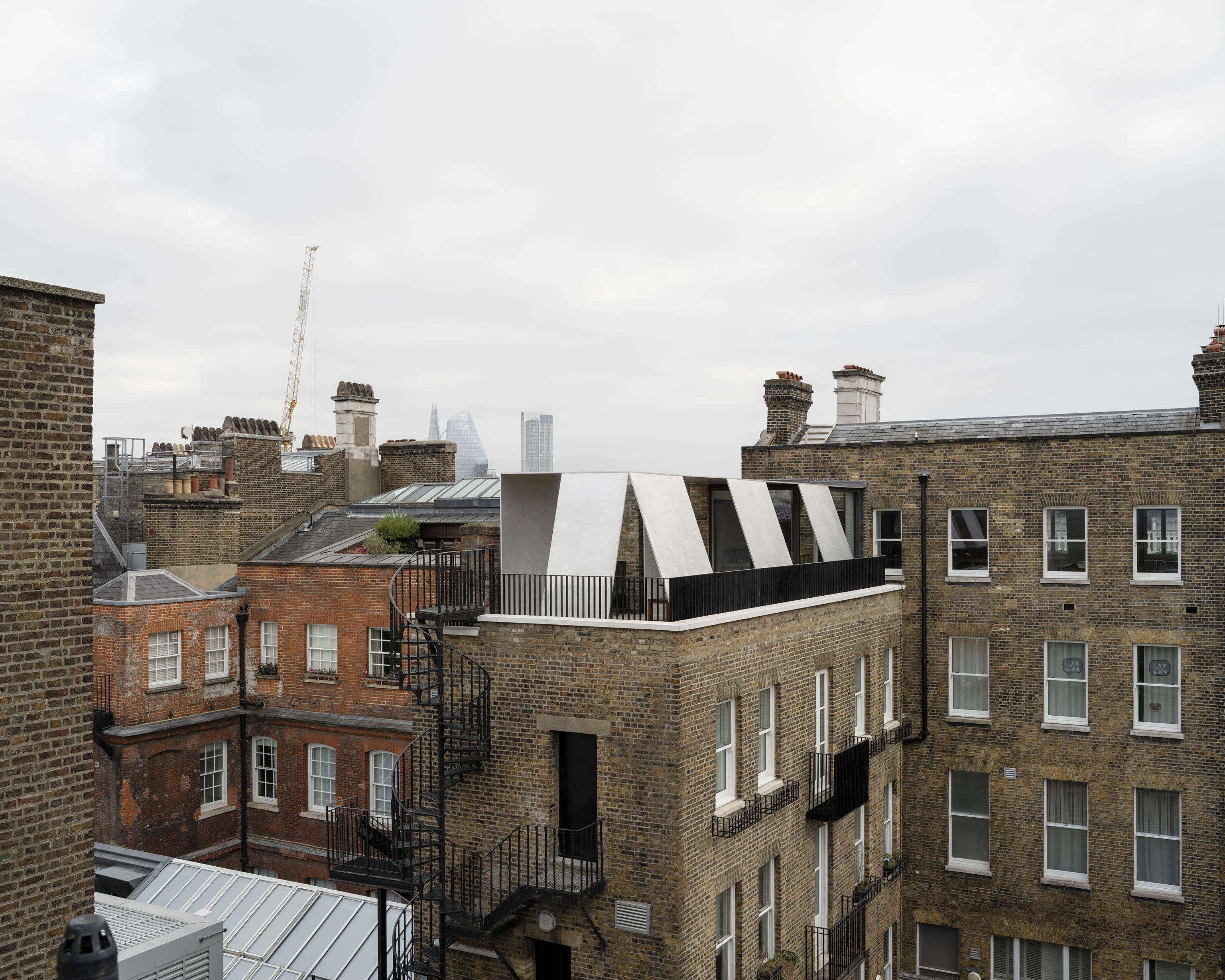
Carmody Groarke
Covent Garden Apartment
- ArchitectCarmody Groarke
- PhotographerJohan Dehlin and James Retief
DAVID THULSTRUP An inventive and smart way to create a rooftop space within the context of central London. It is simple in design and I think the materiality and shape makes it a welcoming urban shelter.

The project
A new duplex penthouse apartment in a nineteenthcentury Grade II Listed merchant’s house is given a unique identity with the addition of a new rooftop aluminium pavilion. The top two floors of the existing building have been extensively renovated and remodelled to accommodate bespoke patterns of family life. On the lower level, the entrance lobby and bedrooms are lined throughout with walnut-panelled joinery to give a warm and welcoming atmosphere. In contrast, the upper floor’s generous open-plan living takes full advantage of the loft space’s high ceilings and panoramic views over Covent Garden Market. Large new skylights have been introduced in between the original roof trusses, bringing daylight and fresh air deep into the plan.
To the rear of the landlocked site, the new rooftop pavilion extends the loft space, housing a new kitchen inside and a sheltered roof terrace outside. It takes the familiar form of a pitched roof extension with generous openings and is designed to balance lightly on top of the existing London stock-brick annexe. However, the use of 25mm-thick solid-plate sanded aluminium for walls and roof, abstracts the pavilion’s form from the weighty appearance of traditional construction. Instead, its monolithic sheet metal plates appear to lean against one another in a state of structural equilibrium where solid metal plates achieve perfect balance.
This gives the pavilion a distinctive, elemental presence - a bold new silhouette on the city skyline that contrasts with the surrounding roof extensions. The pavilion extends 14 metres across the rear of the building, with the proportions of its plates subtly referencing the window patterns below.
Aluminium was chosen both for its physical lightness and its ability to create a sense of visual levity. Externally, it establishes a striking contrast between the bright metal and deep shadows, while internally, it reflects light to create a luminous atmosphere. The aluminium has been sanded to achieve a consistent, refined finish. Inside the new kitchen, crafted from sanded stainless steel, a material dialogue is established with the aluminium exterior. This continuity in materiality links the interior and exterior elements of the project.
The interiors, including the furniture, were crafted in collaboration with a team of makers and craftspeople, ensuring that every detail is tailored to Covent Garden Apartment. The project is defined by this craftsmanship and a carefully considered material palette. The materials include black American walnut, heartwood ash, and silver travertine. Handpicked from quarried Italian silver travertine blocks, each stone slab was dry-laid and selected to define key areas such as the kitchen, bathrooms, and terraces. The travertine creates a striking contrast with the seamless aluminium while harmonizing with the rich tones of the walnut.







