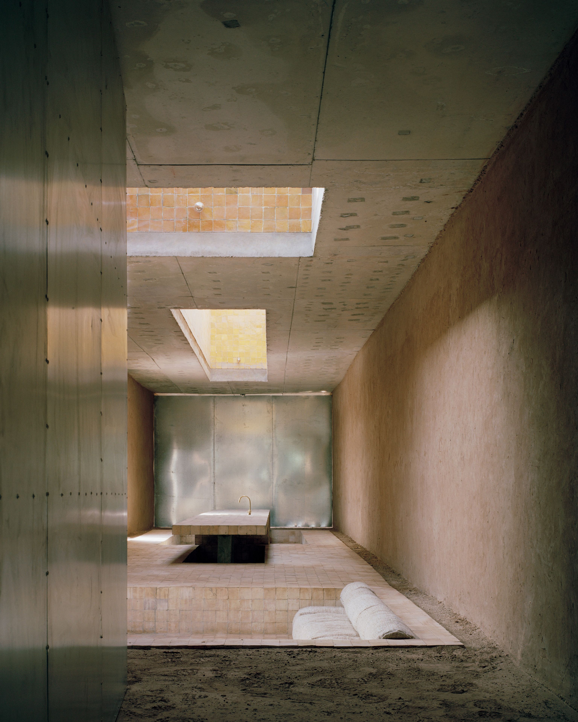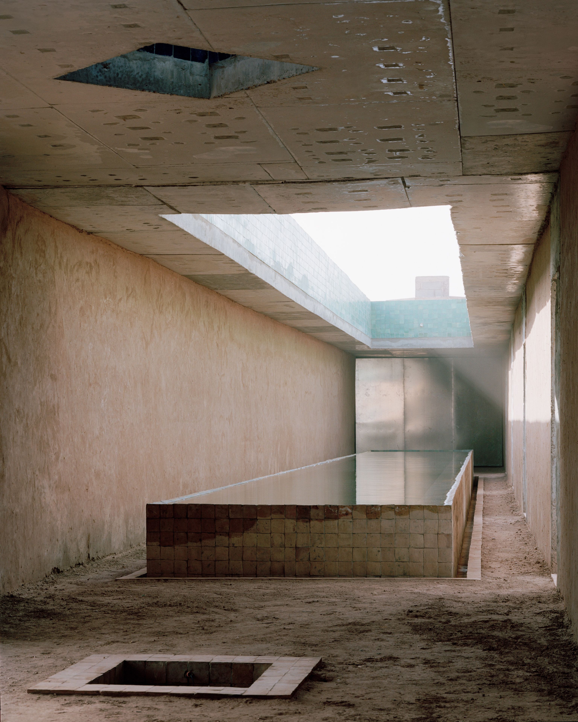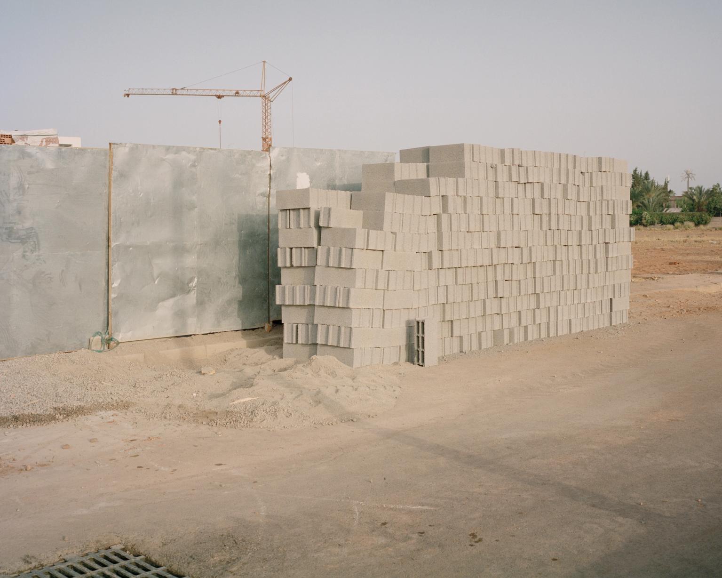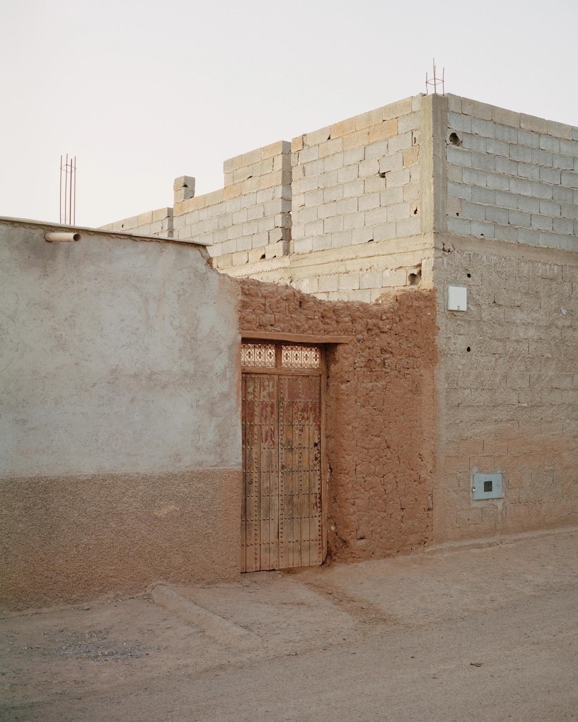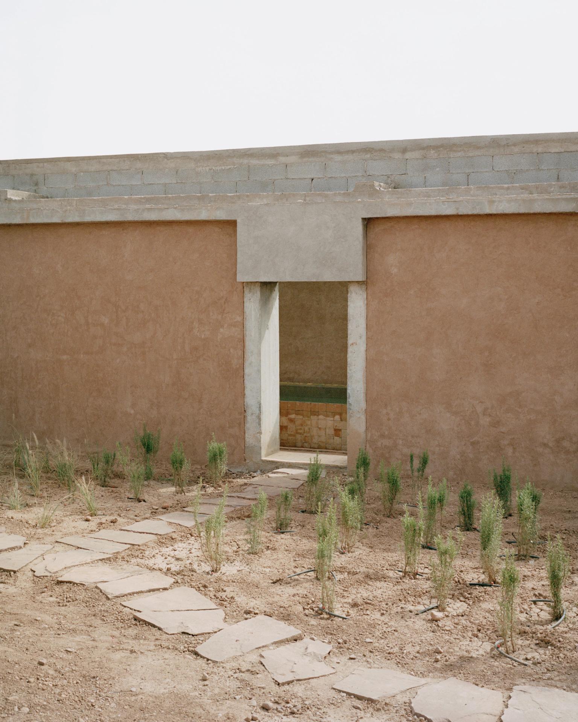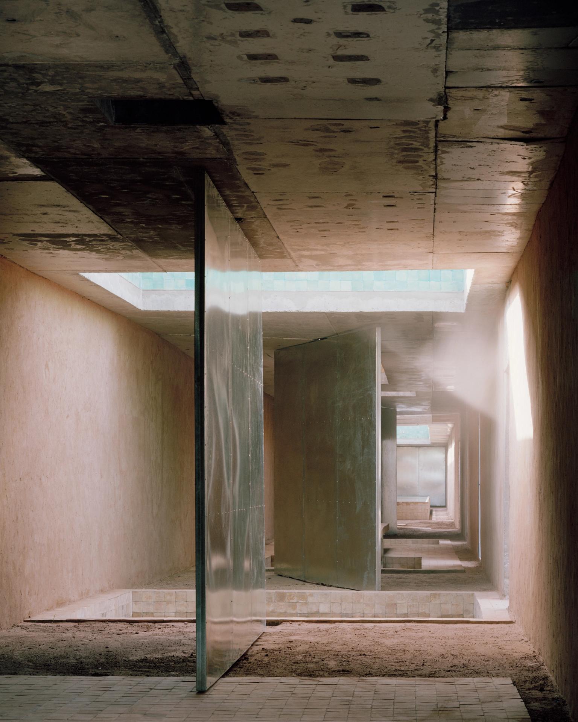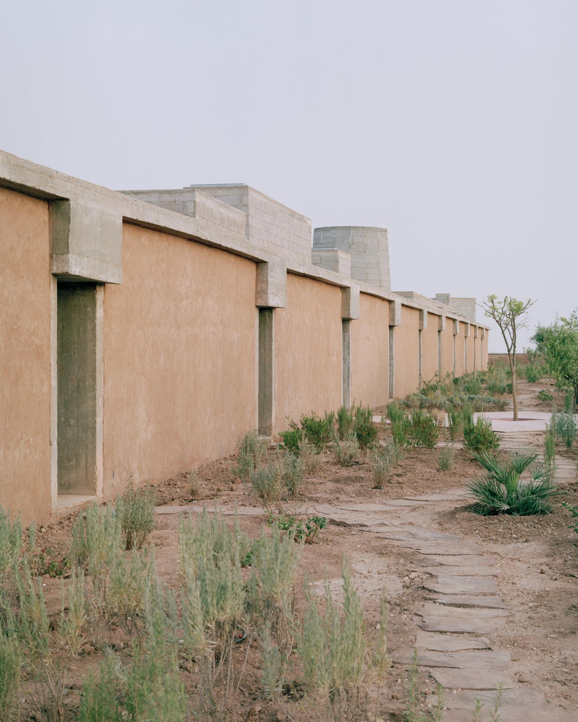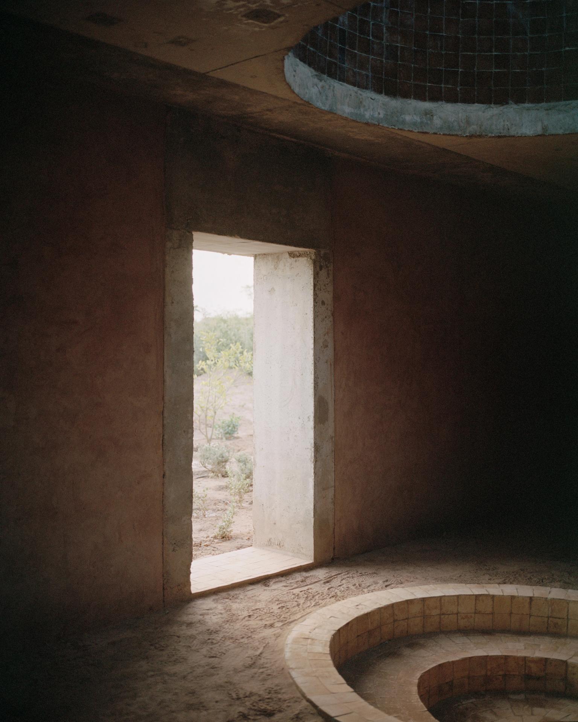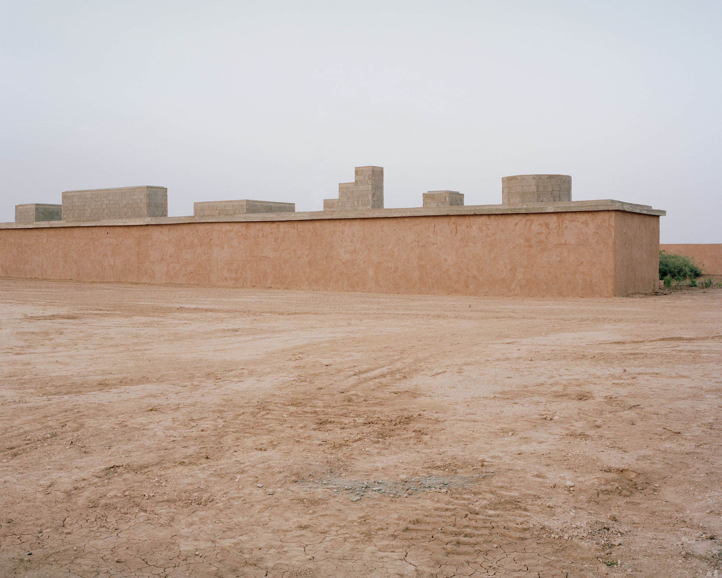
Leopold Banchini Architects
Dar el Farina
- ArchitectLeopold Banchini Architects
- PhotographerLeopold Banchini Architects & Rory Gardiner
LUDWIG GODEFROY This project and its landscape are merging in such an organic beauty.
Dar El Farina, Morocco
Dar El Farina is a residential project located in the Haouz Plain of Morocco, at the base of the High Atlas mountains. The site is crossed by two historic water systems that strongly influenced the design strategy. One is a surface canal used periodically for irrigation, and the other is an underground khetara system that has supplied groundwater to the region for centuries. The architects aligned the building directly with these infrastructural lines to integrate the house into the existing landscape logic rather than impose a new one.
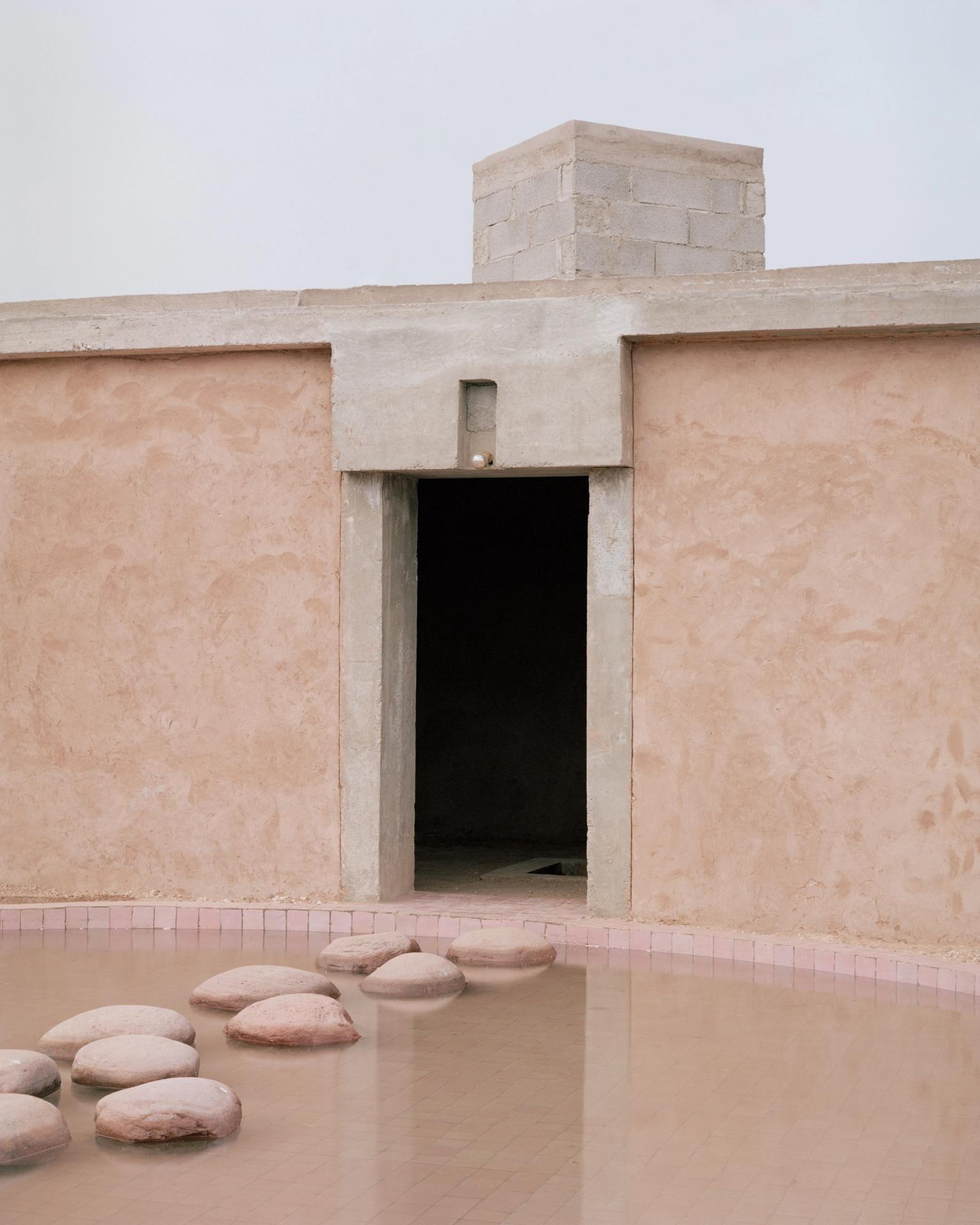
The long, linear form of the house divides the site into two distinct conditions: untouched desert terrain on one side and a cultivated garden on the other. This introduces a clear spatial and environmental contrast while efficiently organizing outdoor and indoor programs. Instead of a conventional central courtyard, the layout consists of a sequence of rooms and outdoor spaces that open toward both landscape zones, offering multiple orientations and ventilation opportunities.
Material choices emphasize regional construction knowledge. The structure is built from rammed earth sourced on-site, creating thick walls that provide thermal mass and reduce energy demand. Skylights lined with traditional zellige tiles control daylight and introduce indirect lighting effects without mechanical systems. Water features are strategically positioned to help regulate microclimate and support the planted areas.
Large pivot doors enable flexible openings along the façade, allowing the home to shift between enclosed and open states depending on season and weather. Renewable energy systems and water management are incorporated to ensure off-grid functionality and long-term sustainability.
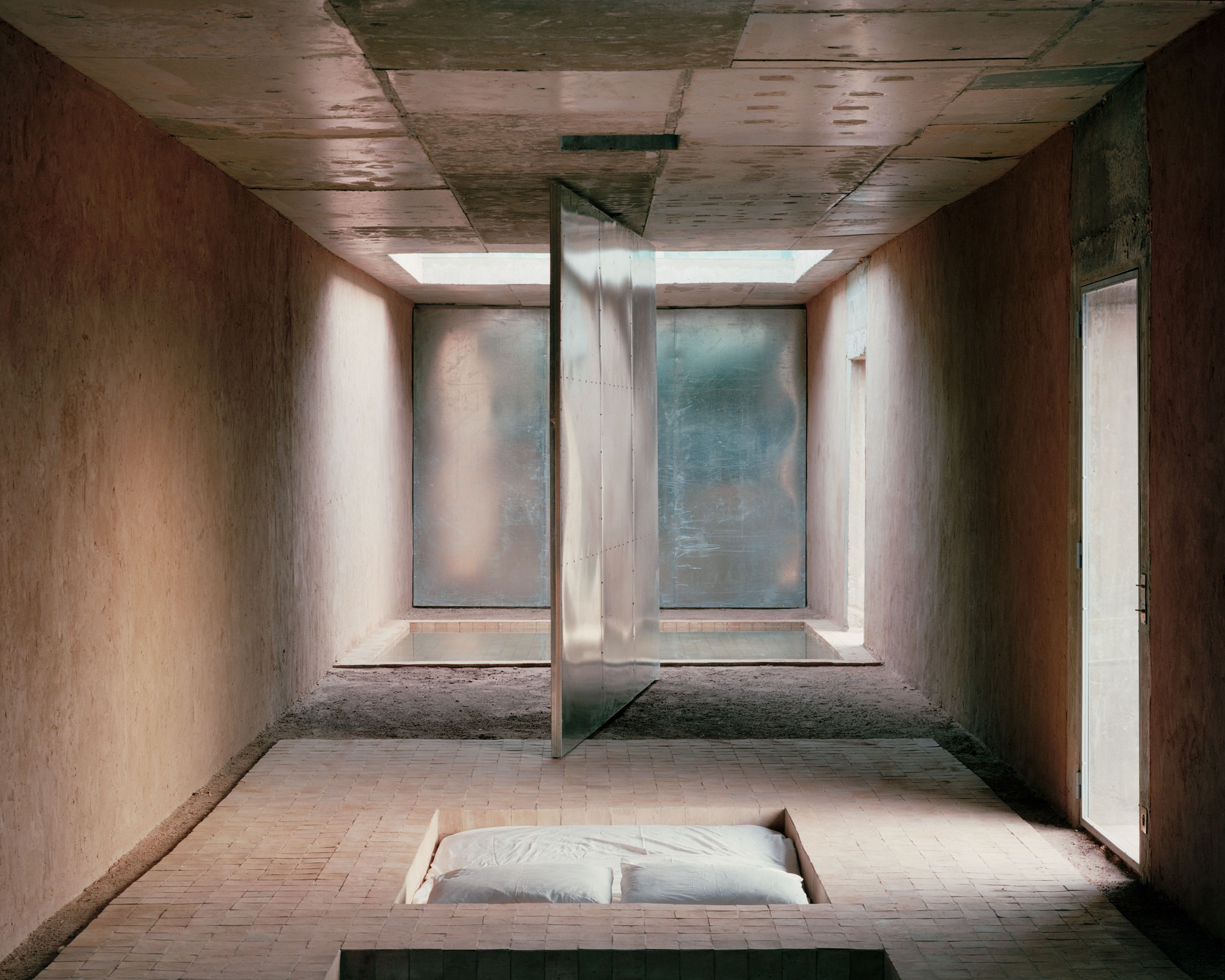
Architecture Rooted in Local Infrastructure
The project name, Dar El Farina, refers to the region’s agricultural history and the grain production made possible by the irrigation systems that still shape the land today. The house is designed not as an isolated object in the desert but as a continuation of the environmental and cultural processes that have defined the area for generations.
Dar El Farina demonstrates how contemporary architecture can build upon existing local infrastructure and material expertise to create climate-responsive, site-specific living environments.
