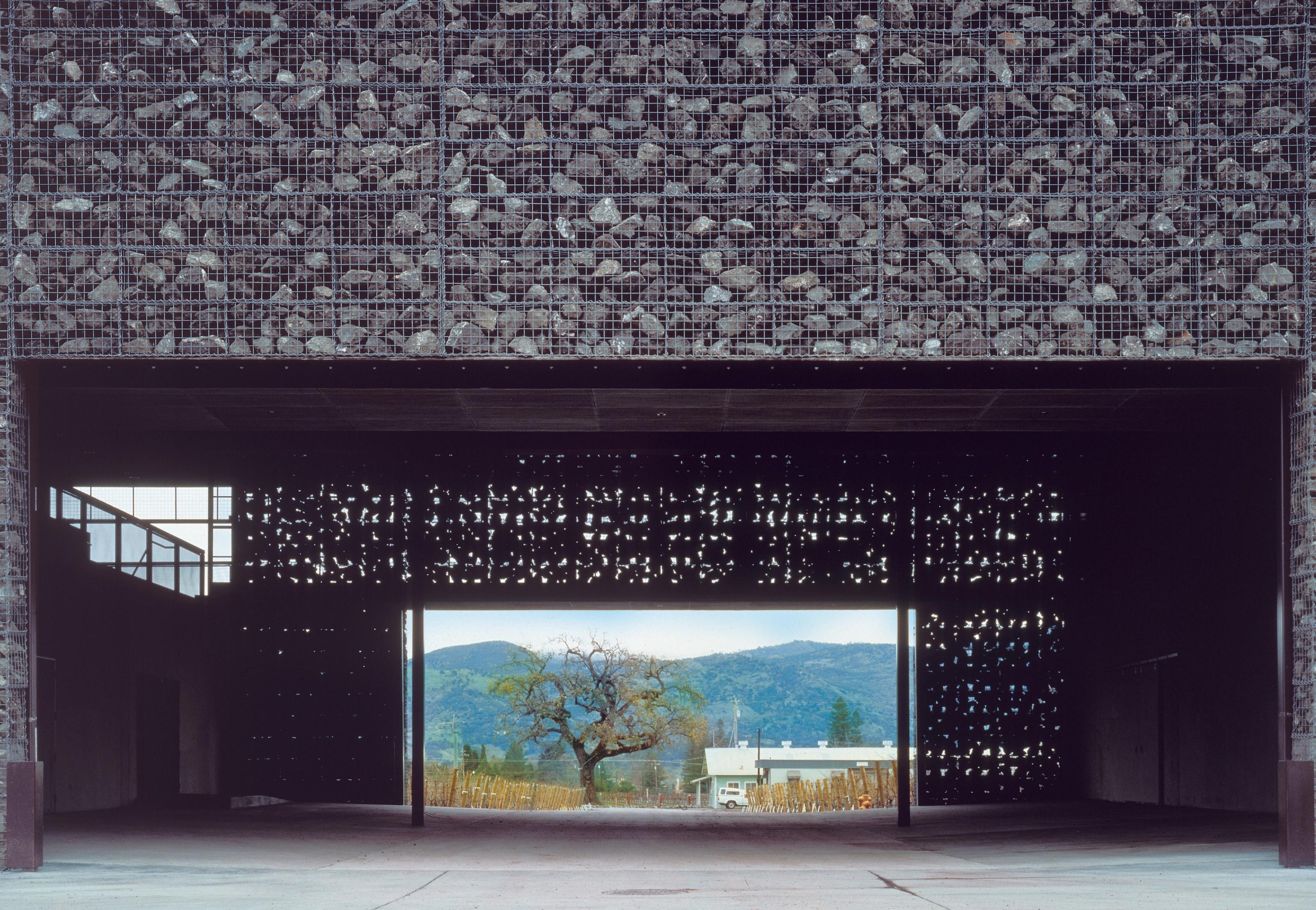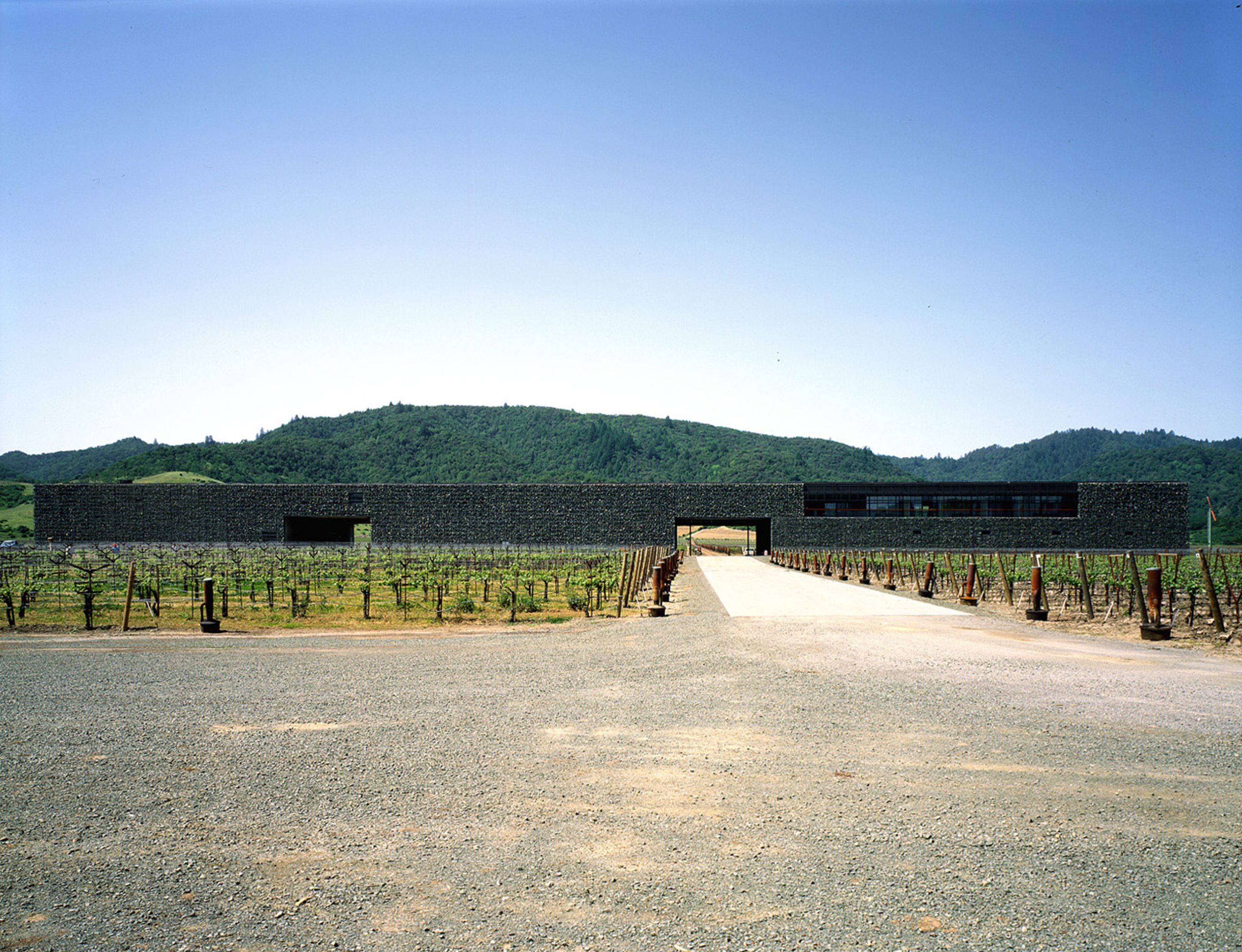
Herzog & de Meuron
Dominus Winery
- ArchitectHerzog & de Meuron
- PhotographerMargherita Spiluttini and Shinkenchiku Sha
DAVID THULSTRUP Visiting this vineyard some years ago was very moving. The estate emerges quietly from the landscape, you can’t see it to begin with and then all the sudden it is there. The stones from nearby fields, speak of time, protection, and the slow precise craft of winemaking. It is a simple but very moving piece of architecture shaped by its landscape.

Dominus Winery, Yountville, Napa Valley, USA 1995 - 1997
The winery is situated in an exceptional location in Napa Valley. The renowned Bordeaux wine producer Christian Moueix recognized the potential of this terroir for producing quality grapes in comparison to numerous other vineyards. Early obsidian finds reveal that the vineyard was once an Indian settlement. From the vineyard known as Napanook, wines of exceptional quality had already been produced in the mid-20th century. After ten years of replanting, Dominus reached a level of quality that reflected the full potential of the land. In 1995, Moueix and his wife, Cherise, commissioned Herzog & de Meuron to design and build the winery.
The building is divided into three functional units: the tank room, with large chrome tanks for the first stage of fermentation; the Barrique cellar, where the wine matures in oak vats for two years; and the storeroom, where the wine is bottled, packed in wooden cases, and stored until sale. These three functions are housed in a linear building approximately 100 meters (333 feet) long, 25 meters (82 feet) wide, and 9 meters (30 feet) high. Positioned along the main axis of the vineyard, the building integrates into its surroundings, with California vines often exceeding two meters (six feet) in height, blending seamlessly into the geometric texture of the vineyard.
On the ground floor, the functional units are separated by covered passageways. The largest of these serves as a public reception area where paths converge, linking all the important parts of the winery. This central space provides access to the Barrique cellar, the tasting room, the offices and roof terraces, the cellar master’s rooms, and the tank room. The tasting room, enclosed by a glass wall, offers a view of the cellar filled with wooden vats. To the south lies the storeroom where the wine cases are kept.
The climate in Napa Valley is extreme, with very hot days and cold nights. Rather than relying on air conditioning, the design incorporates architectural strategies that regulate temperatures through the building envelope. In front of the façades, gabions-wire containers filled with stones, typically used in river engineering were introduced. These gabions form an insulating mass that protects against heat by day and cold at night. Local basalt, ranging in color from dark green to black, was chosen to blend with the landscape. Depending on density, the gabions create walls that are either impenetrable or permeable, allowing varying degrees of natural light during the day and a subtle glow of artificial light at night. The system functions like a woven skin, more dynamic than traditional masonry.
To refine this new architectural element, prototypes were developed. An initial scale model was tested in Basel to study varying transparencies and technical feasibility, followed by a full-scale nine-meter mock-up built on-site in Yountville. These experiments were essential to fully understand the visual and structural qualities of the stone-filled walls.









