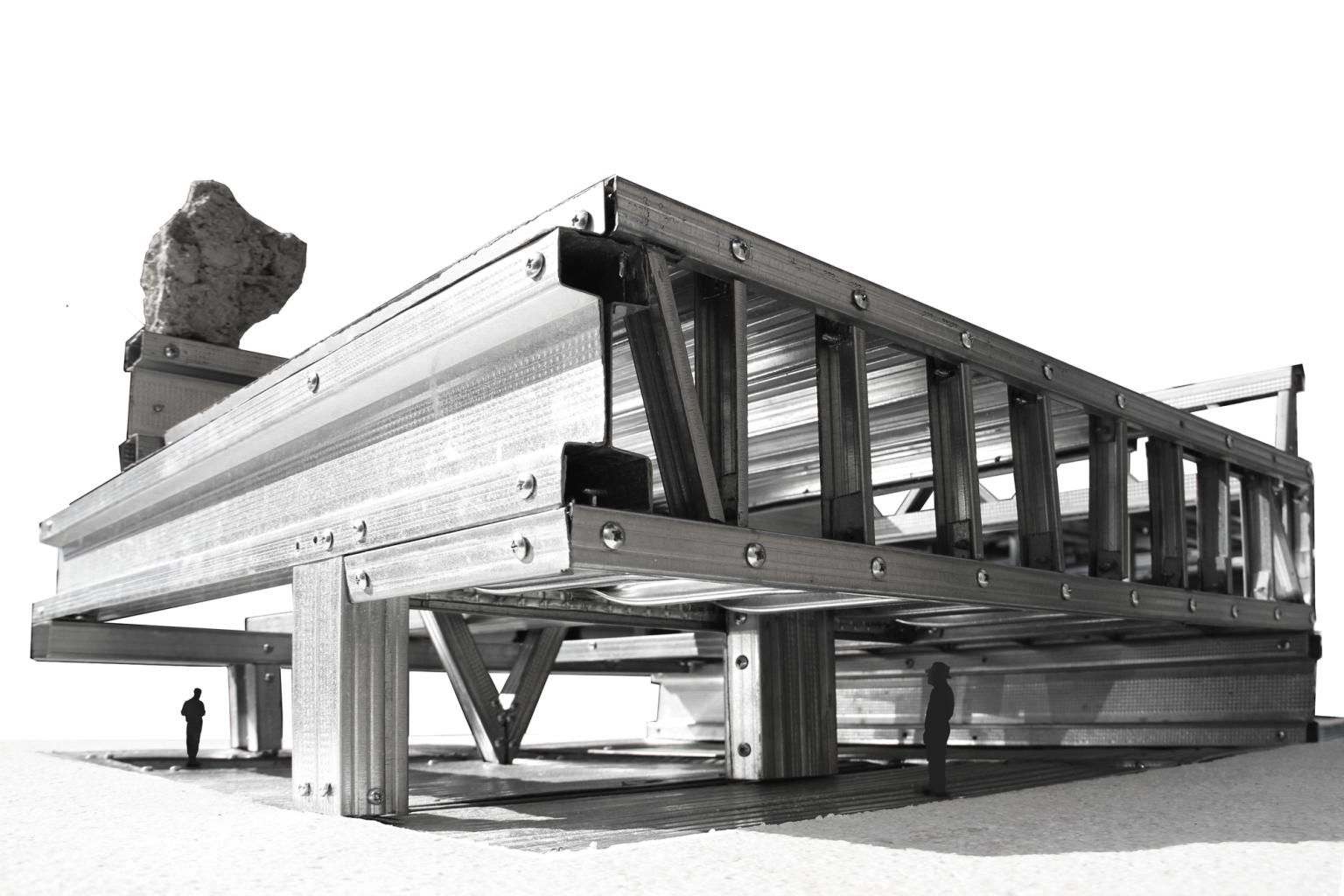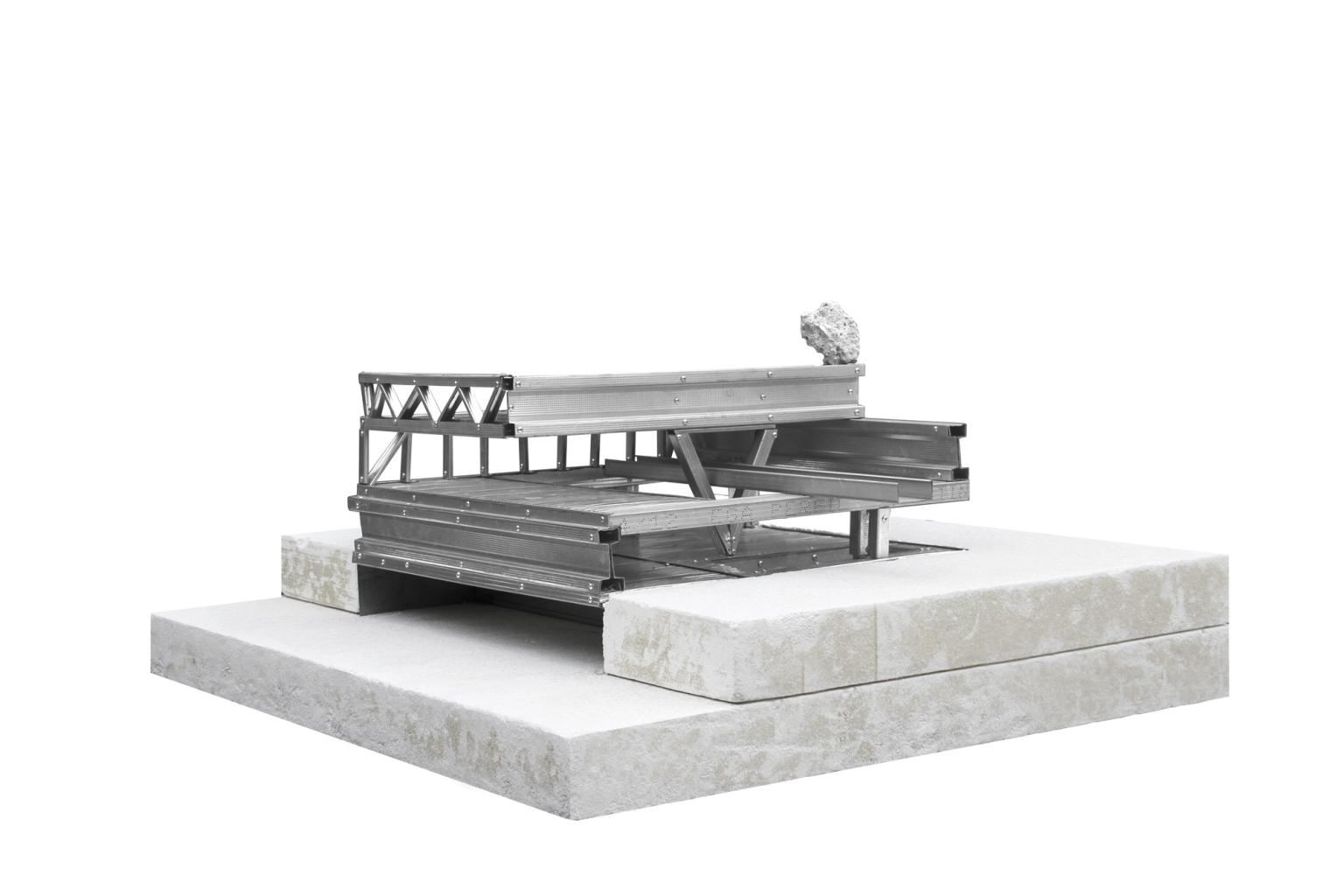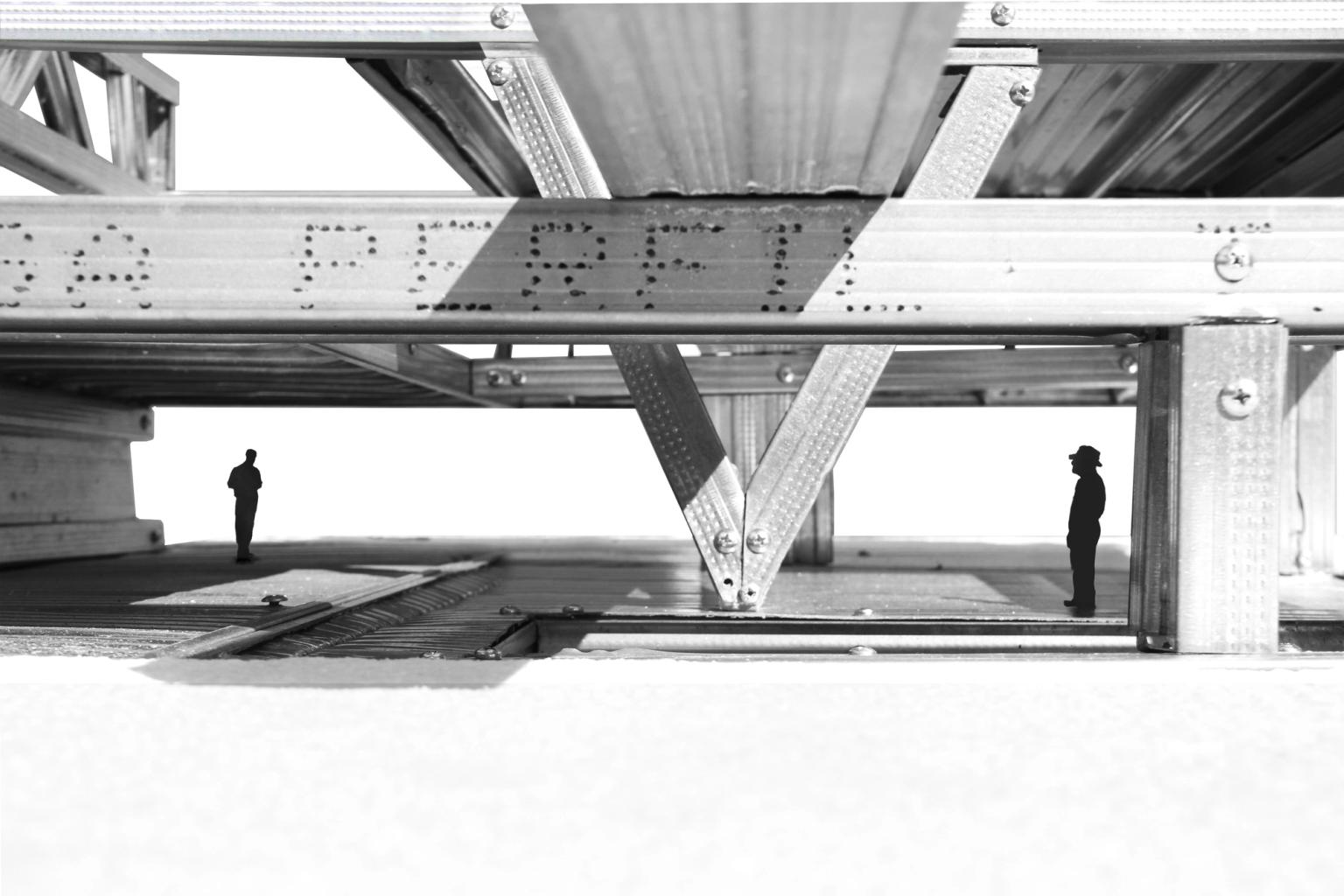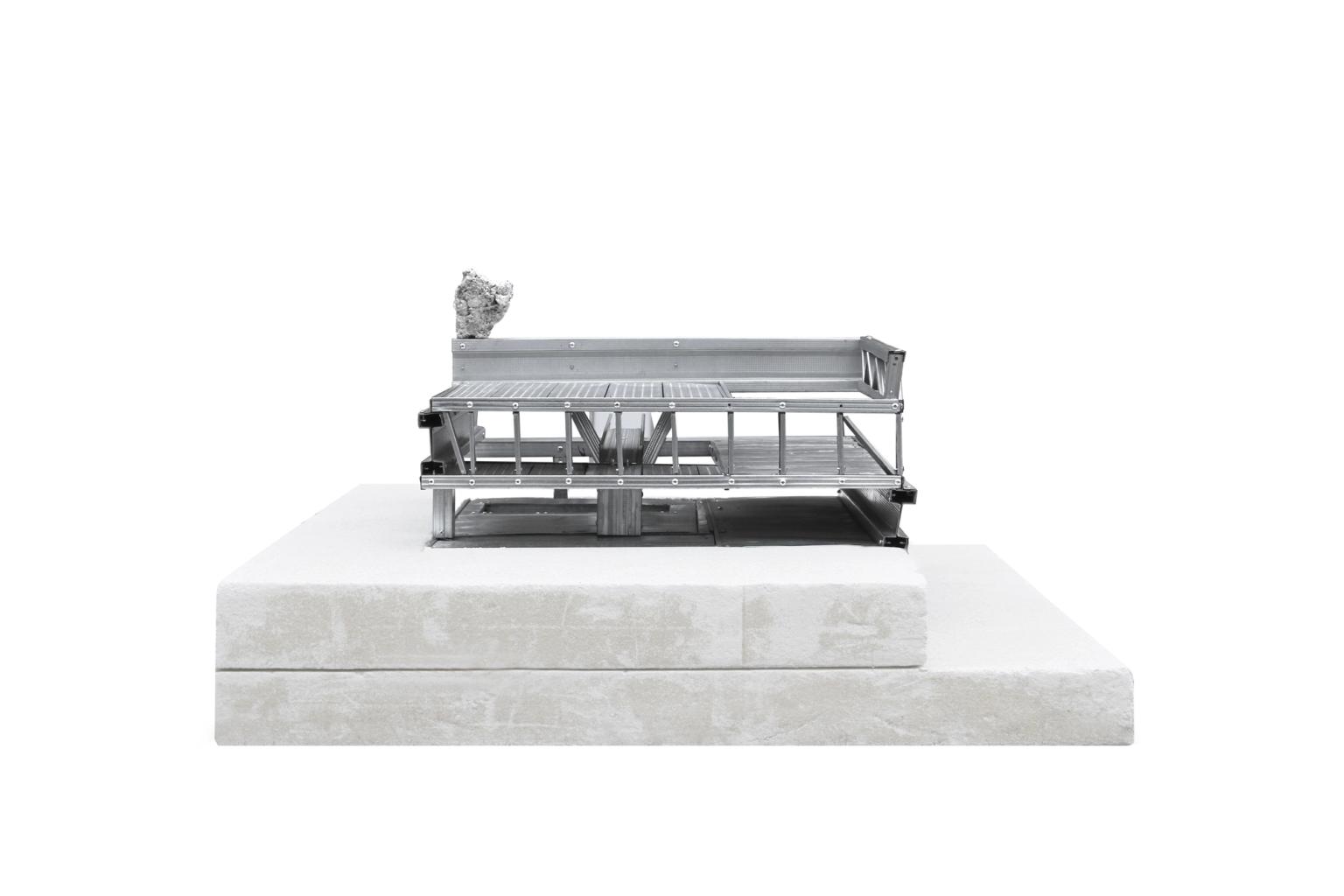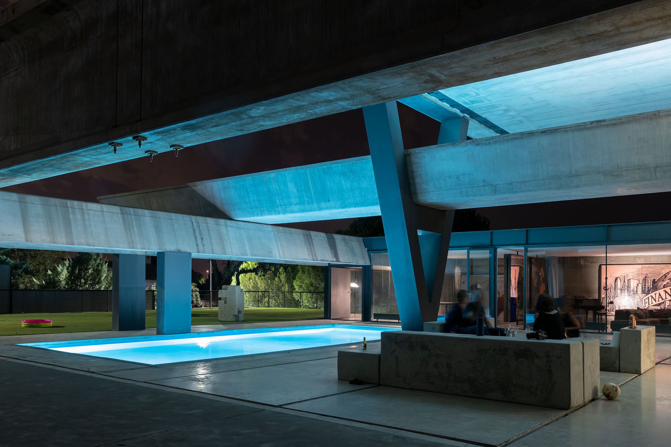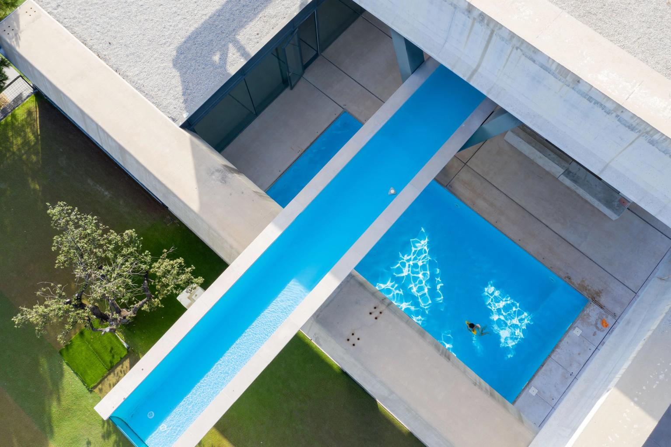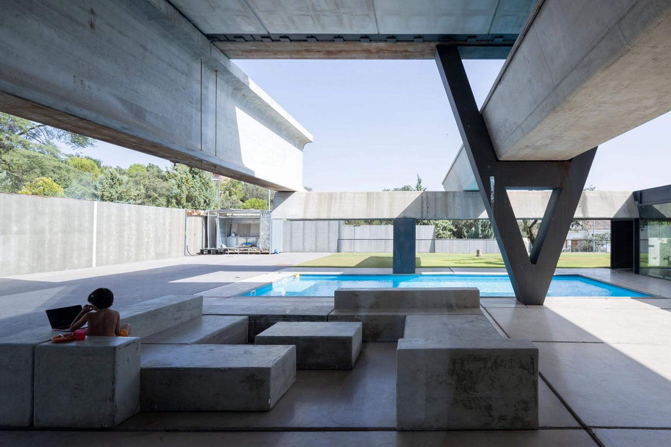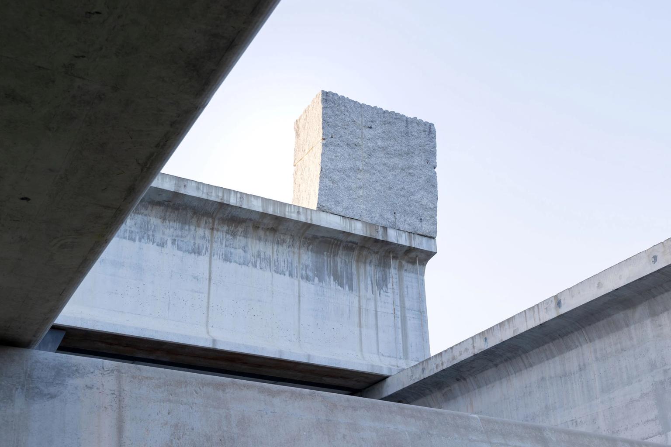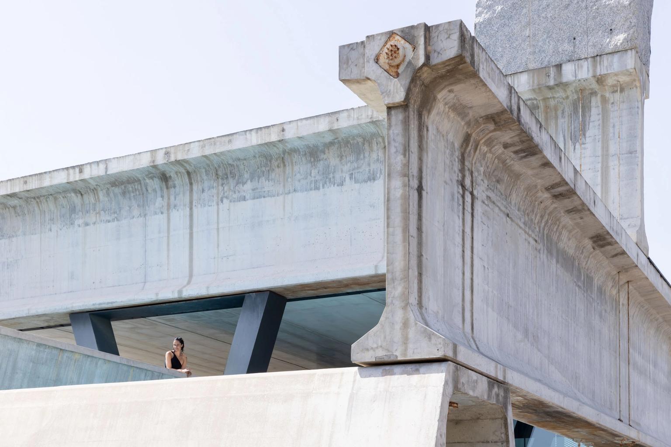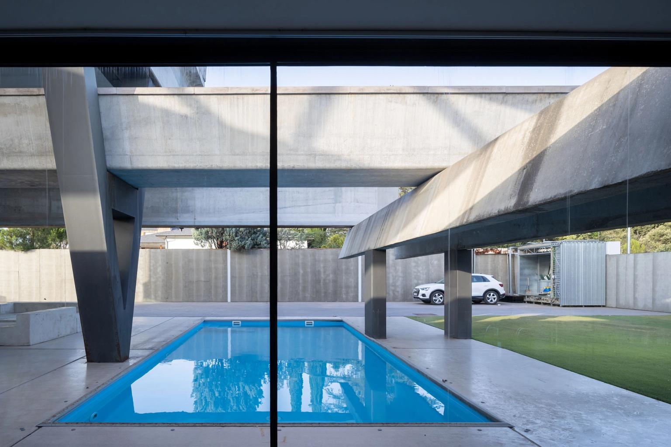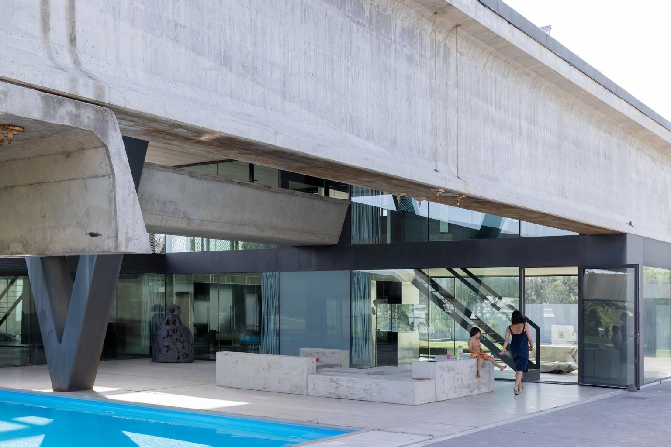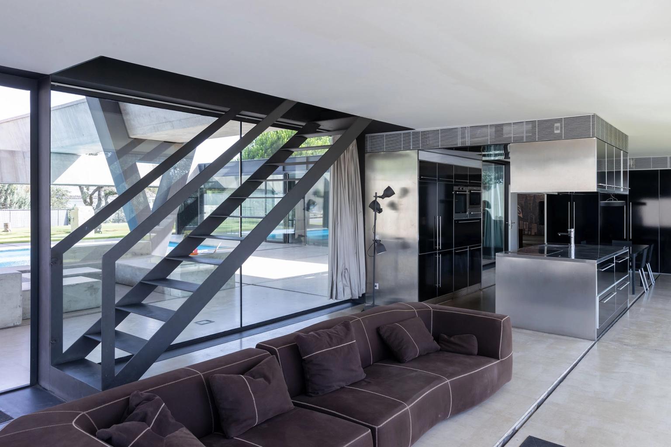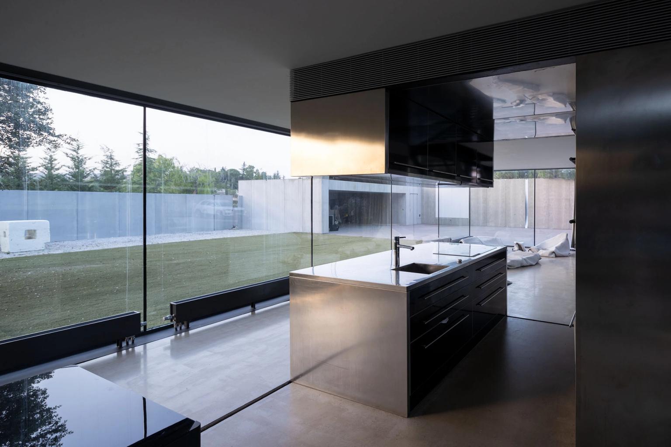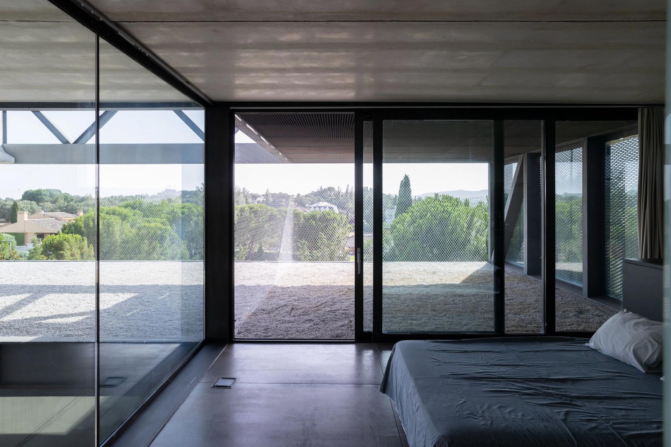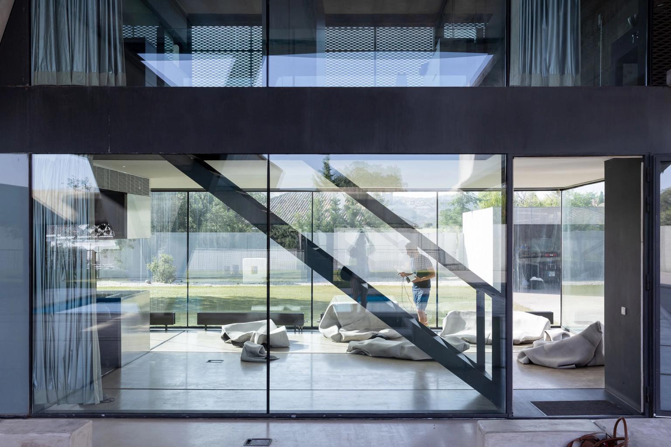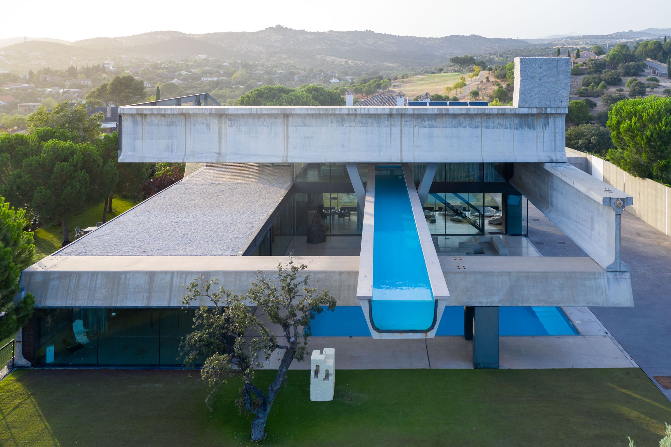
Ensamble Studio
Hemeroscopium House
- ArchitectEnsamble Studio
- Photographer@Ensamble Studio and @Iwan Baan
Mikkel Schlesinger Ensambles Studio's Hemeroscopium House is a collage of balanced and stacked seven concrete elements and one granite block. It was designed at a time where resources were not an issue, but shows a methodology that we can use working with reused building components. An architecture defined by found objects that are stacked and balanced in a new composition.
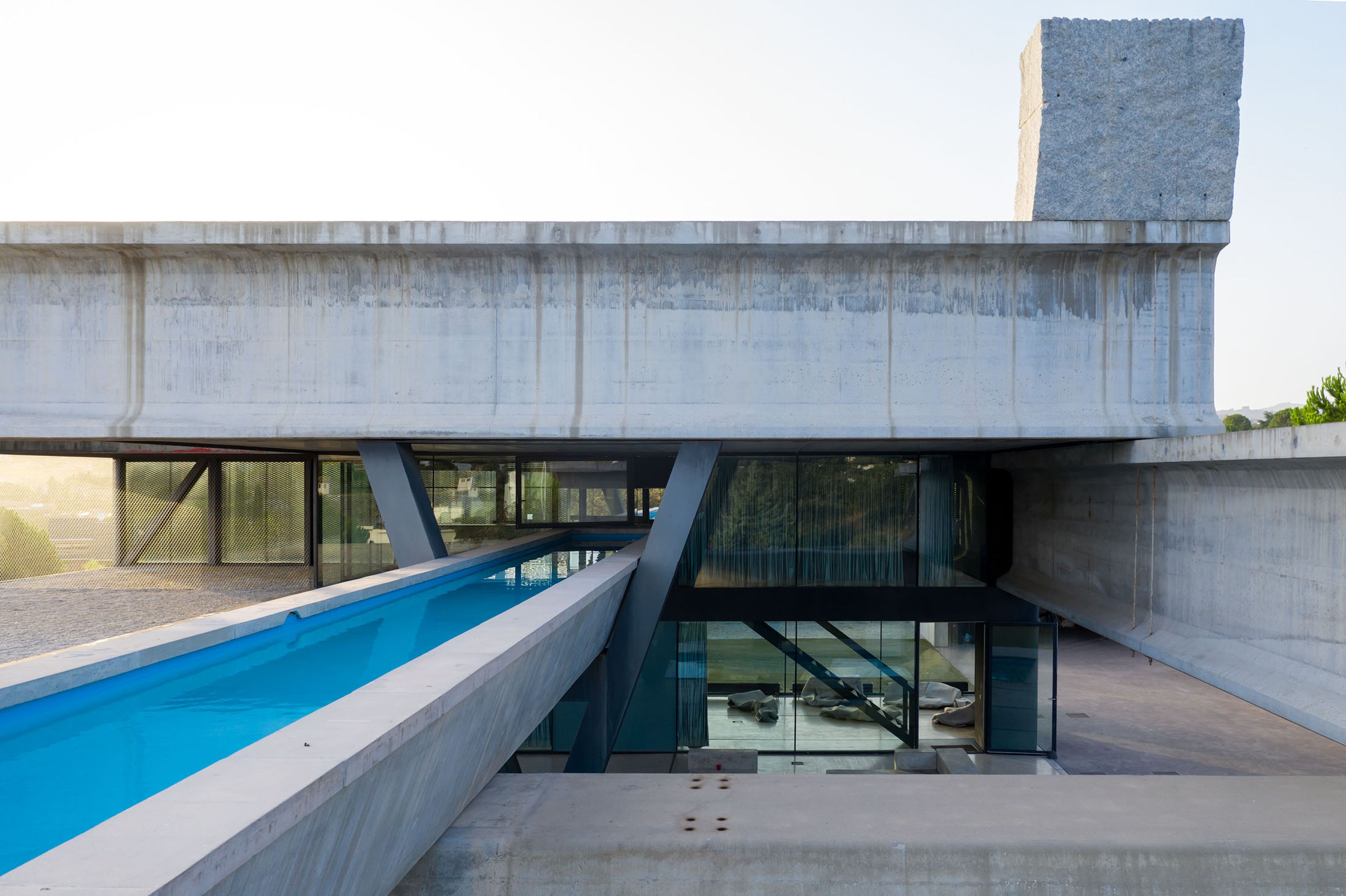
Hemeroscopium: A House Built Around the Horizon
“Hemeroscopium” was, for the Greeks, the place where the sun sets - a location that exists as much in the mind as in physical space. Ensamble Studio’s Hemeroscopium House is conceived from this idea: a domestic world that frames a distant horizon, defined by light, time, and perception.
The house captures an interior life around a central courtyard while allowing views to escape outward through vast structural gestures. Massive prefabricated elements - the same beams used for bridges and viaducts - are arranged in an apparently gravity-defying balance, creating a sequence of spaces that feel both anchored and weightless. Despite their scale, these heavy components generate surprising transparency: light washes through the openings, and the house becomes aerial, open, and attuned to its surroundings.
Architecture as Structure, Structure as Landscape
At the core of the project is a precise structural choreography. Seven large prefabricated elements are stacked to form a helix-like system, beginning with the “mother beam” as the stable base and rising through increasingly lighter components. Their joints, though visually simple, required a year of engineering - from reinforcement to prestress and post-tensioning - but the on-site construction took only seven days due to complete prefabrication and a carefully scripted assembly. The sequence culminates in a 20-ton granite block, ironically named the “G-point,” which acts as a gravitational counterweight and symbolic anchor for the entire structure.
Inside the 22×22-meter footprint, the home remains intentionally minimal: around 200 square meters across two floors, with living room, kitchen, and bedrooms opening toward the courtyard. Every space is shaped to capture natural light. A ground-level pool mirrors the shifting shadows, while above, a dramatic 25-meter U-shaped pool rests across the beams - more sculptural and athletic than leisurely, yet defining the house’s unmistakable silhouette.
Hemeroscopium House is simultaneously a piece of engineering, a spatial experiment, and a poetic interpretation of how architecture can frame time, gravity, and horizon.
