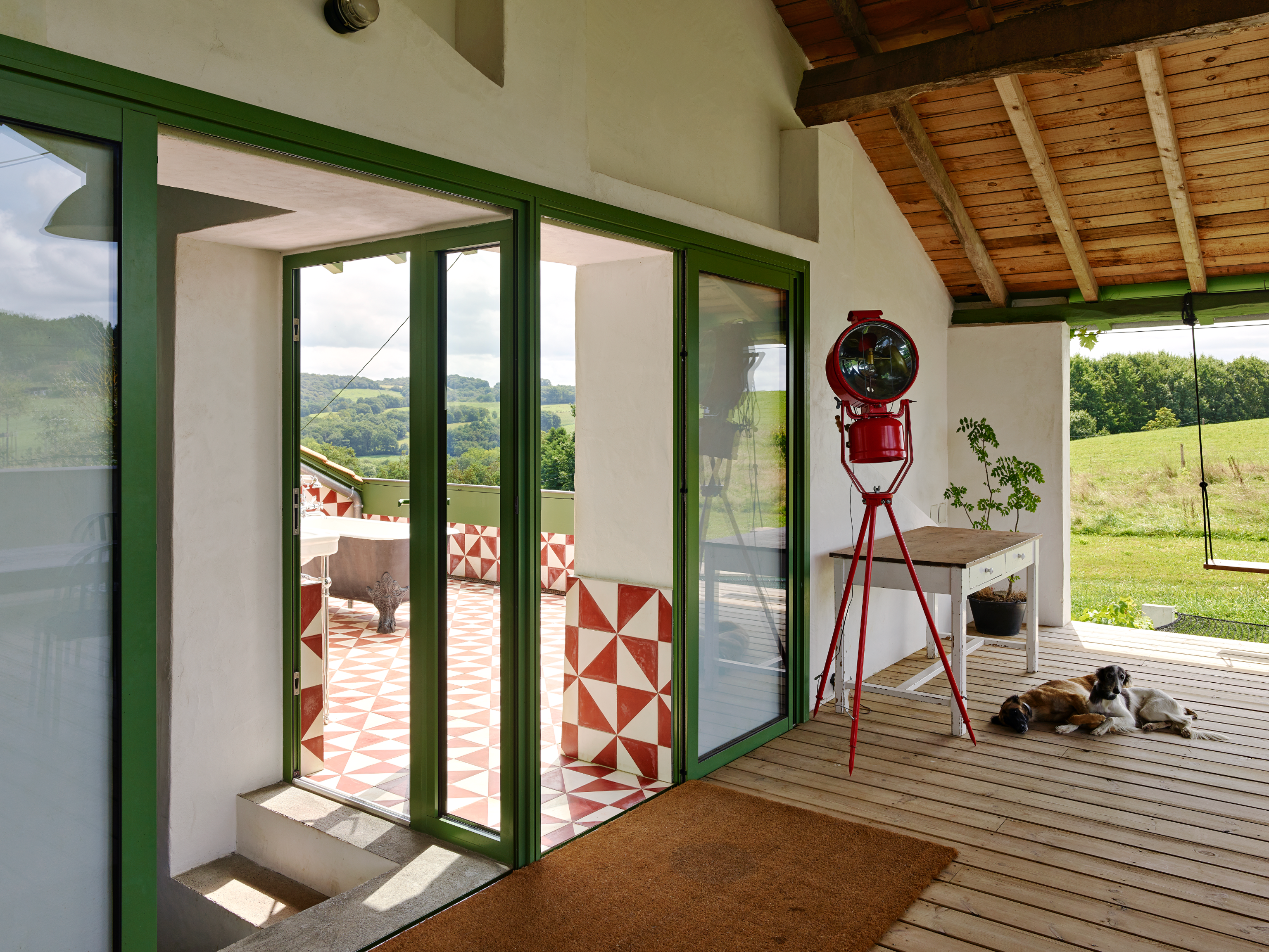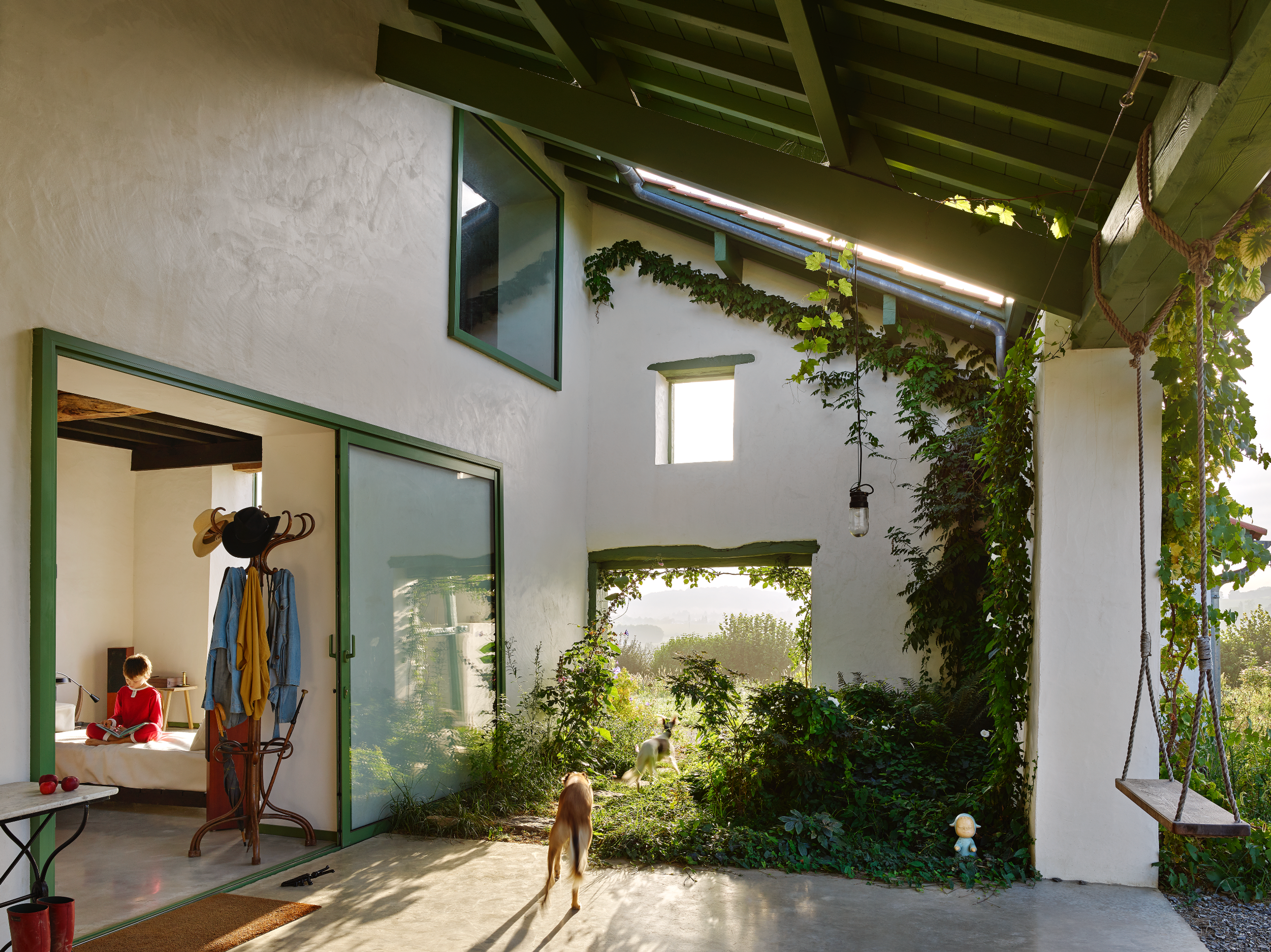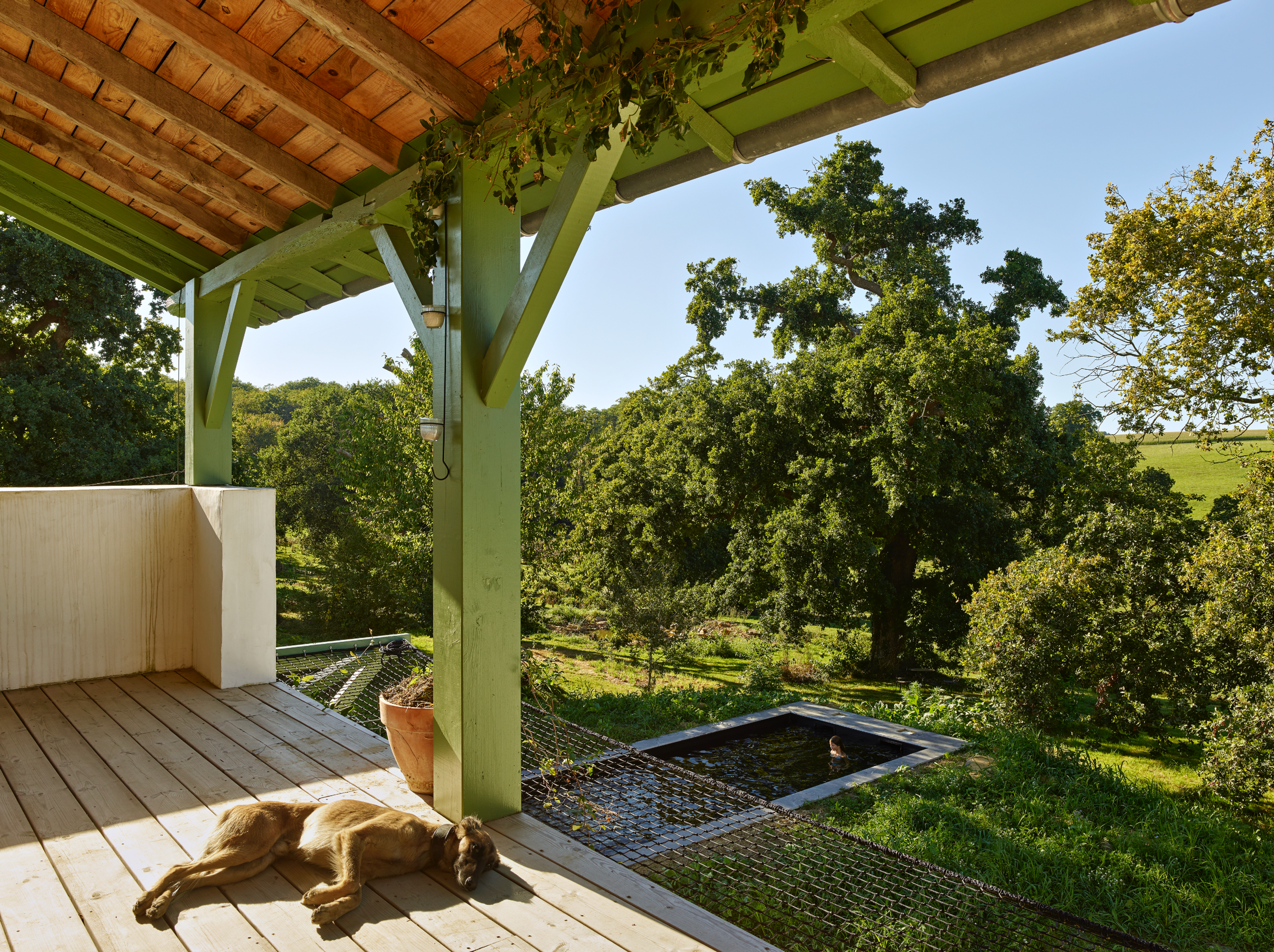
Collectif Encore
Hourré House
- ArchitectCollectif Encore
Søren Rose Hourré House by architects Collectif Encore is a bold reimagining of a former barn, where traditional spaces are complemented by unexpected ones. Highlights include an open-air bathroom, a sheltered outdoor terrace, and flexible rooms that blur the line between indoors and outdoors. The original stone walls and exposed roof structure give the home its raw, distinctive character.

The House
The Hourré House, renovated by Collectif Encore, is a 300-year-old farmhouse in the Basque countryside that had fallen into near ruin, its roof collapsed and its walls crumbling. Instead of restoring it conventionally, the architects embraced its decay, guided by the principle “let’s not change a thing.” Their approach created a “living house”—a space that evolves with its inhabitants, the landscape, and even nonhuman life.
Much of the building was left open to light and air, blurring the boundary between interior and exterior. The thick stone walls act as natural climate regulators, while sliding doors were reimagined as façade-wide windows that frame views of sunsets and the Pyrenees. About half of the house is composed of terraces and semi-outdoor areas, making outdoor life central to daily living. Inside, flexibility and playfulness define the design: stairs double as storage or seating, netting replaces railings as hammock-like lounges, and spaces can shift roles depending on need. Accessibility was also built in through simple wooden ramps rather than costly systems.
Achieved on a modest budget of around €500 per square meter, the project demonstrates that architecture can be ecological, experimental, and poetic without being extravagant. More than a renovation, Hourré House is a manifesto for a different way of building—accepting imperfection, welcoming natural cycles of light and weather, and creating a home that is less a finished object than a living, evolving environment.









