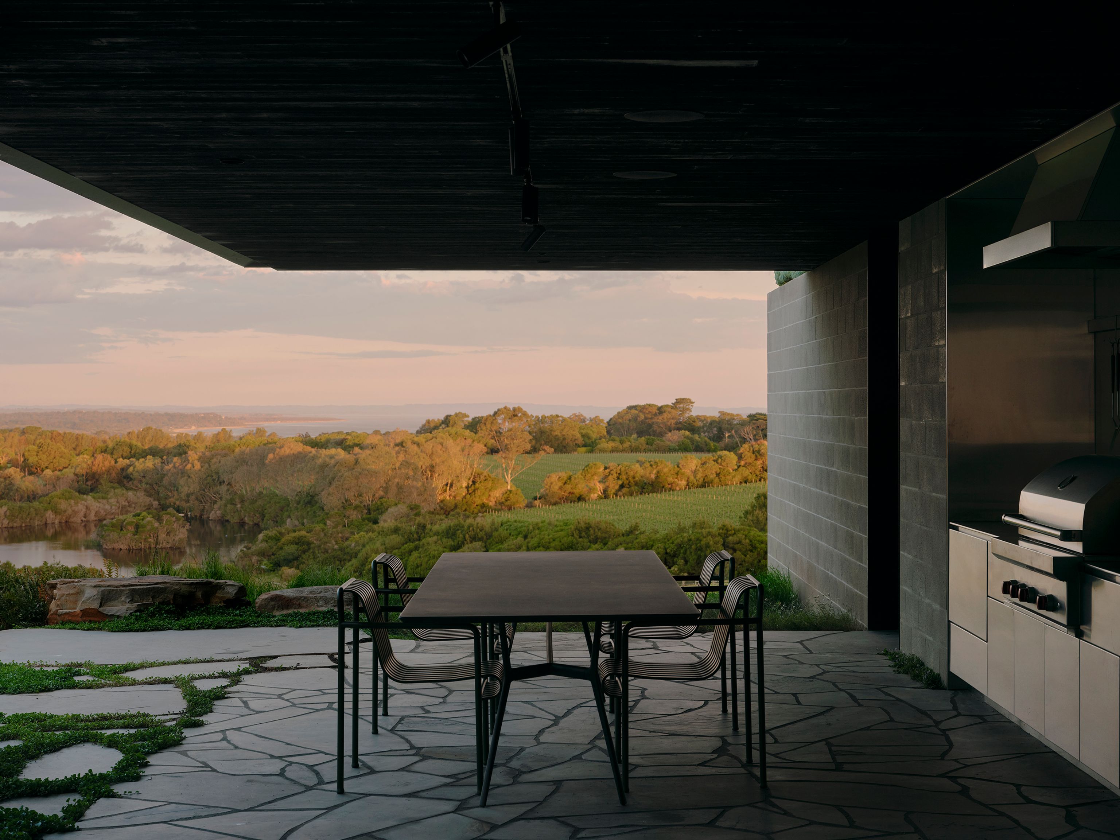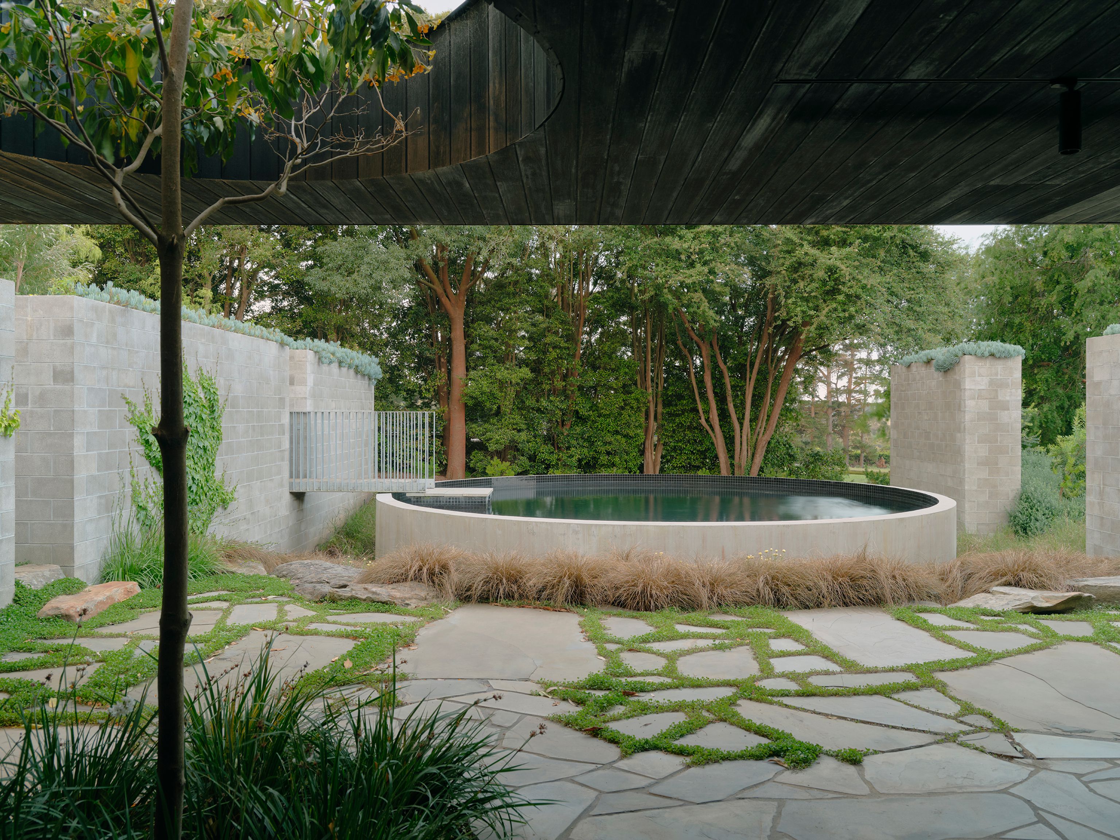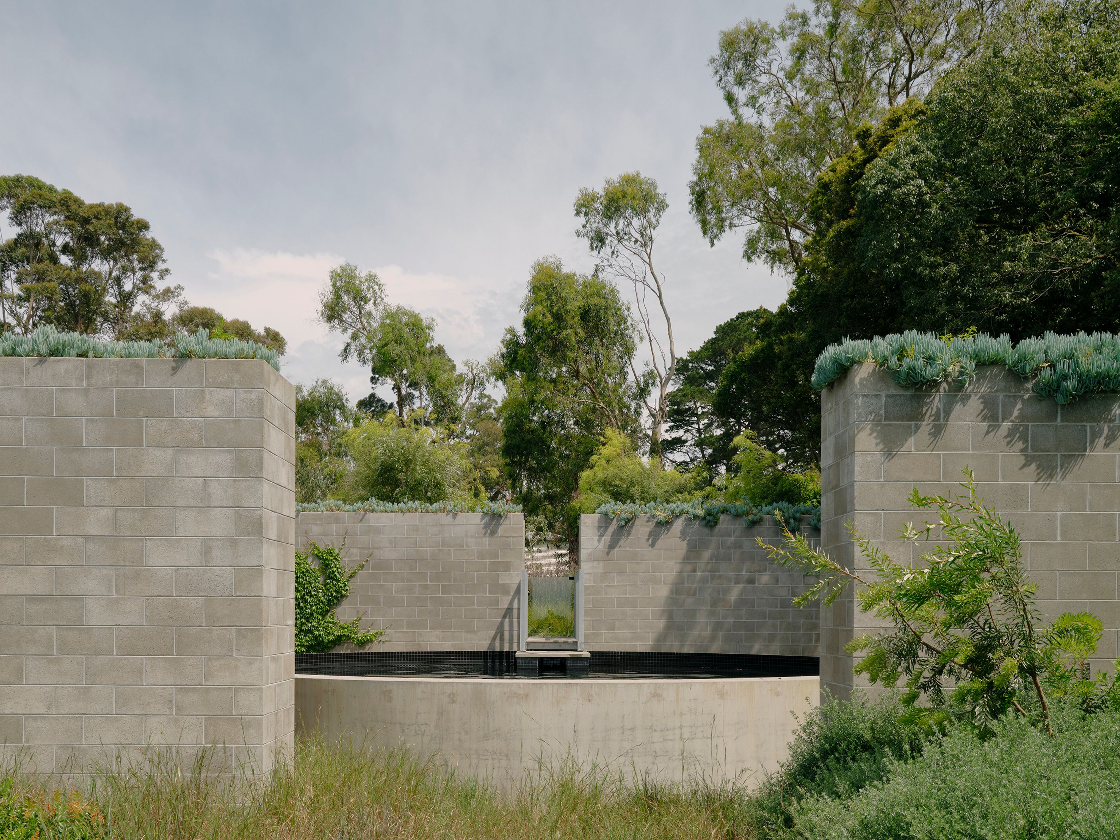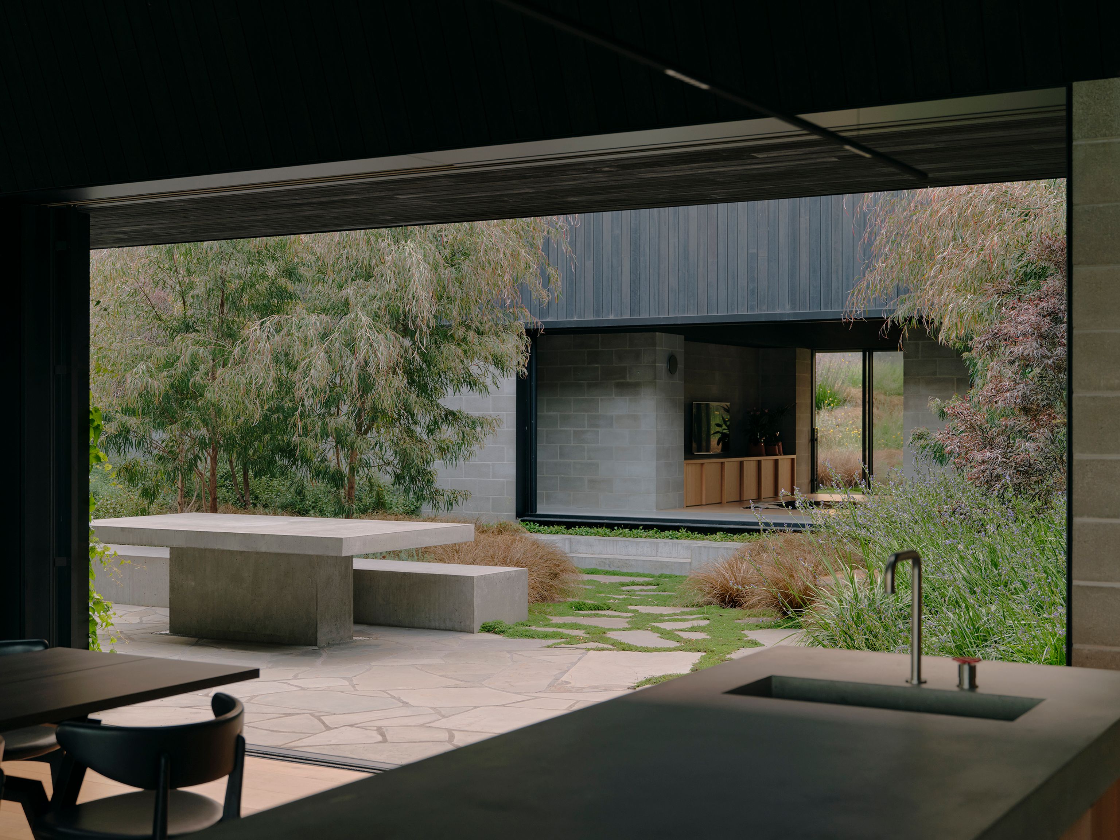
Michael Lumby with Nielsen Jenkins
Merricks Farmhouse
- ArchitectMichael Lumby with Nielsen Jenkins
- PhotographerTom Ross
NORM ARCHITECTS Merricks Farmhouse deeply resonates with us through its masterful balance of tradition, modernity, and elemental simplicity. The design embodies essentialism - every gesture feels deliberate, reducing the home to what is truly needed while enriching life through its connection to nature...
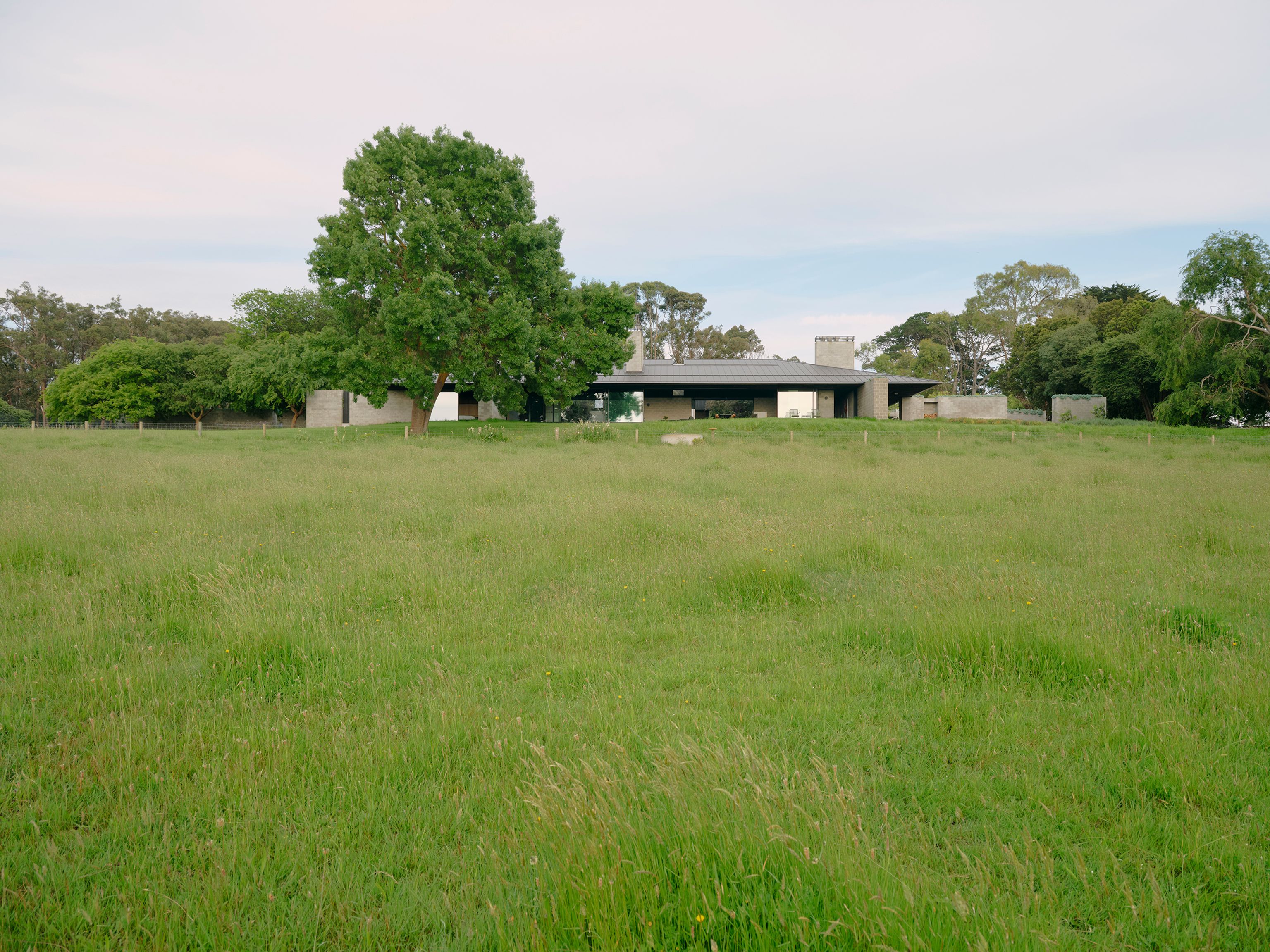
Norm Architects perspective on Merricks Farmhouse
Merricks Farmhouse deeply resonates with us through its masterful balance of tradition, modernity, and elemental simplicity. The design embodies essentialism - every gesture feels deliberate, reducing the home to what is truly needed while enriching life through its connection to nature. The interplay of materials creates both solidity and warmth, grounding the architecture. We are inspired by the precision in detail, from the way thick walls become courtyards to how water tanks are integrated as both functional and poetic landscape features. The sheltered courtyard garden at the heart of the house offers intimacy and calm, a counterpoint to the cinematic vastness of the surrounding vineyards. Light and shadow are handled with sensitivity, heightening atmosphere while maintaining serenity. The flexibility of the plan reflects a human-centered approach, adapting gracefully to the rhythms of daily life. Above all, the project achieves a harmony between architecture and environment, reminding us that lasting design emerges from respect for both people and nature.
The House
This house is located on a spectacular 50 acre property with views over vineyards towards Philip Island and Western Port Bay and is conceived of as an abstraction of a typical Australian Farmhouse. While its siting on a prominent hilltop affords it the best views, it also means that the house is somewhat exposed to the coastal climate of the region.
Spread out over a single level, the program of the house is arranged to counter this, creating a large and sheltered courtyard garden in its center. This courtyard becomes the most important room in the house, acting as reference and refuge from the expansive nature of the outlook, as well as an introspective focal point for the house once night falls. The heft of the walls, deep eave overhangs and dark ceiling finishes further enhance this experience of refuge within the broader context.
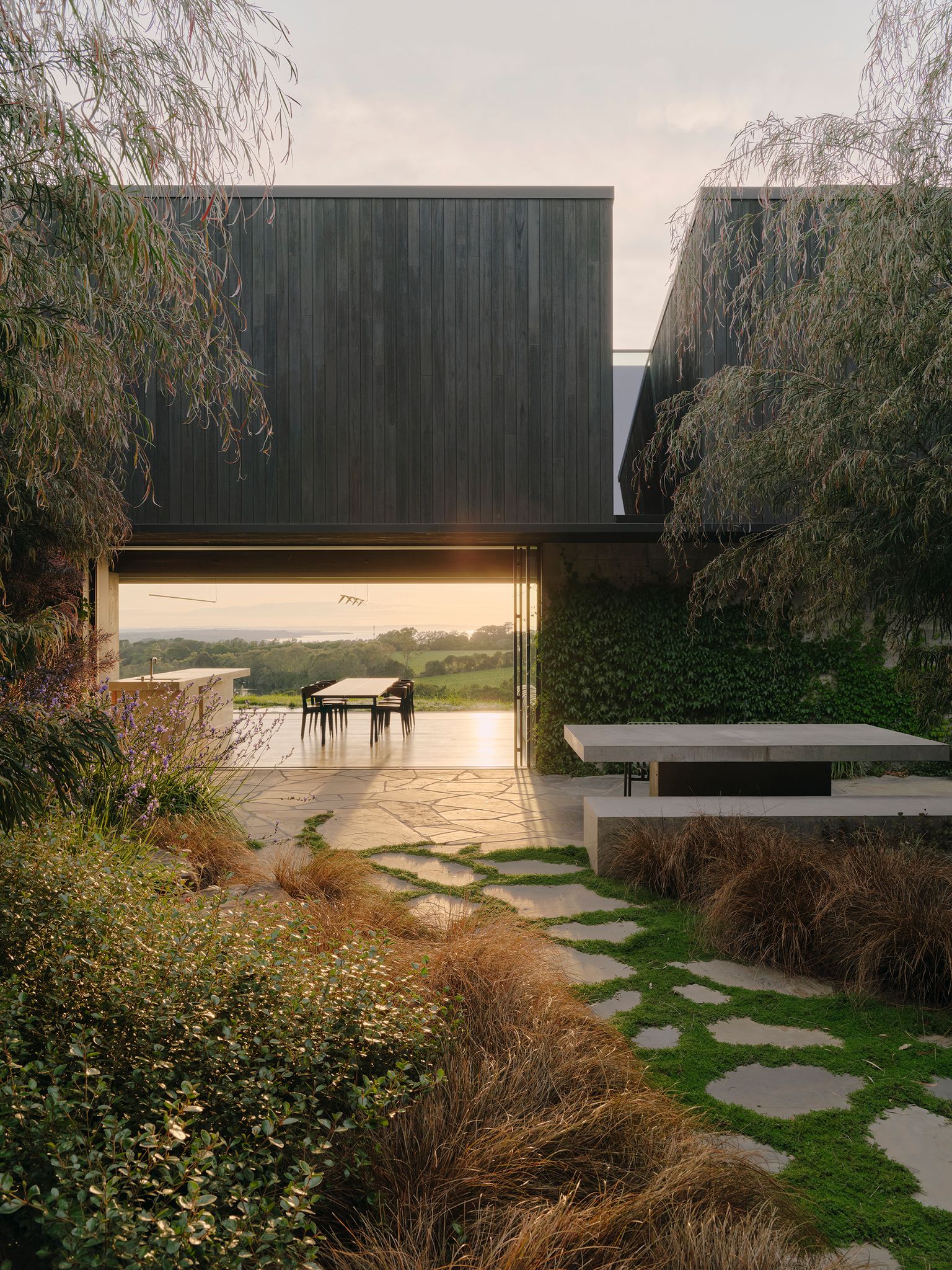
Although it is a large house with only 2 permanent residents, the project needs to expand and contract as 4 children with their respective families visit for holidays. 3/4s of the house can be shut down, allowing all the house's ancillary functions to be experienced simply as a courtyard wall. The front wing then, with all the main living spaces, functions as a simple one bedroom pavilion, affording the house a spatial intimacy which belies its size.
While the roof is conceived of as a singular and sleek element, visible in the landscape, the walls it is placed on are seen as more elemental in nature. 1m thick and planted, these walls project out into the landscape, editing and choreographing views and circulation. While most of these projecting walls frame views outward, when adjacent to more private spaces, they wrap back around to capture private courtyards, giving even intimate spaces a floor to ceiling outlook over greenery.
This is a constant theme: The architecture recedes and the building acts simply as a lens from which to experience the landscape. Every room looks out onto a garden.Wherever possible, the design and siting was informed by the existing trees. The old driveway entry avenue of elms was retained and repurposed as the main pedestrian entry sequence. The old wind break of lillypillies to the north of the pool were retained to create a ‘full stop’ to the house, a second, softer courtyard with a wall of trees as an edge.
As the site has no council mains, all of the site’s domestic water is captured by the large, singular roof and stored in circular concrete water tanks. This ubiquitous item of farming infrastructure is taken through the project as a motif, and used throughout the garden spaces as birdbaths, a firepit and a series of ponds, each becoming points of reference within the landscape.
