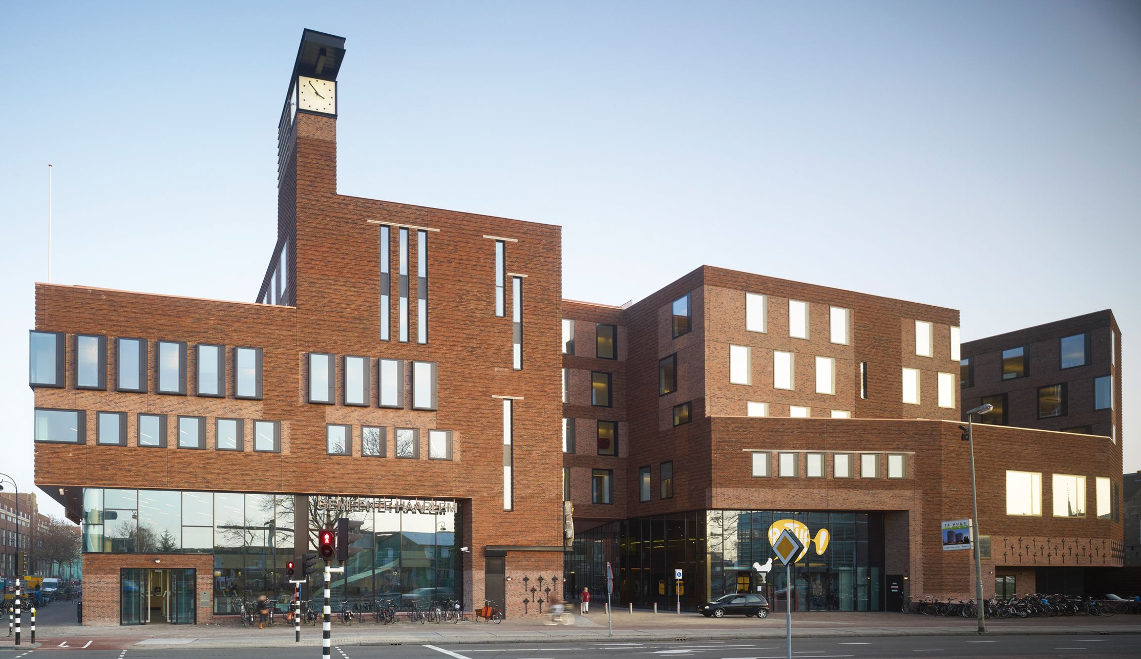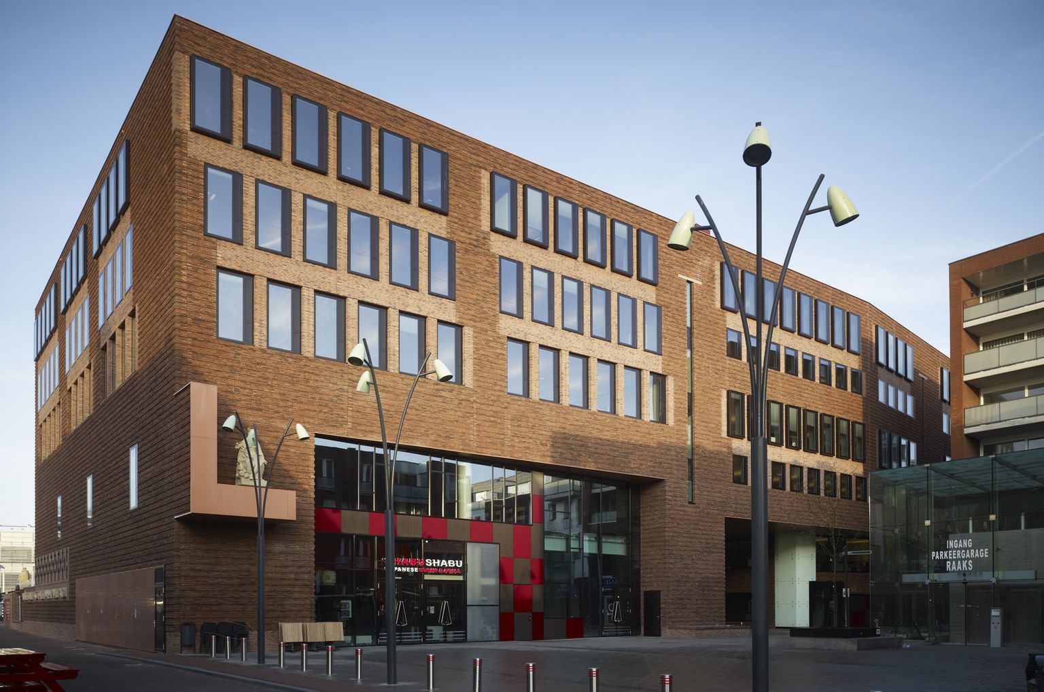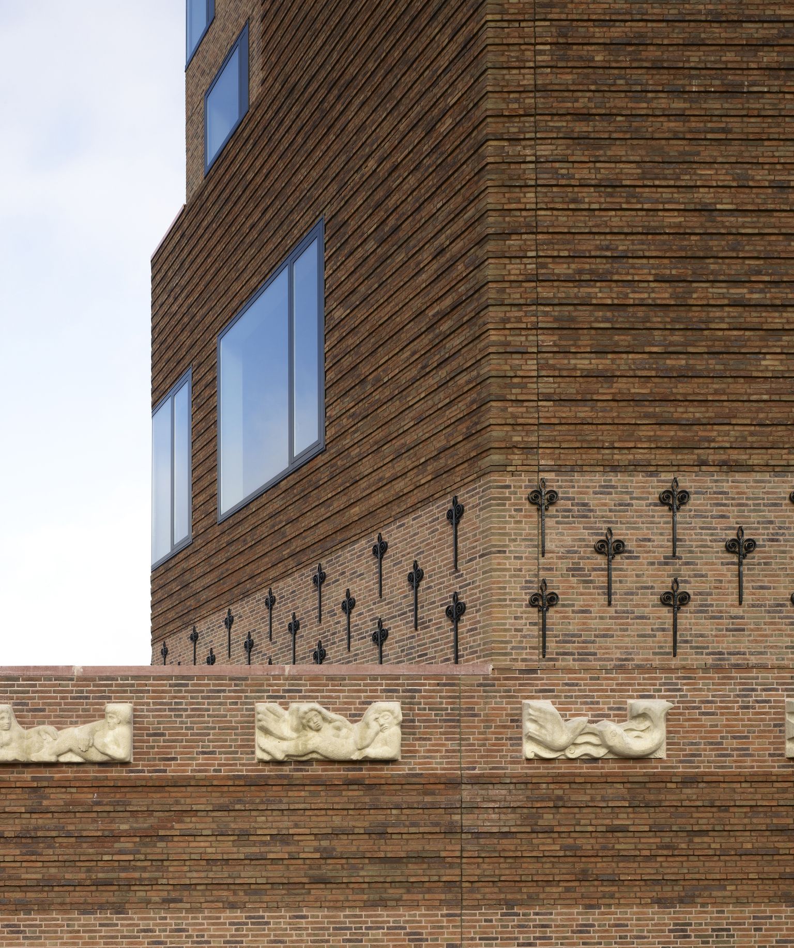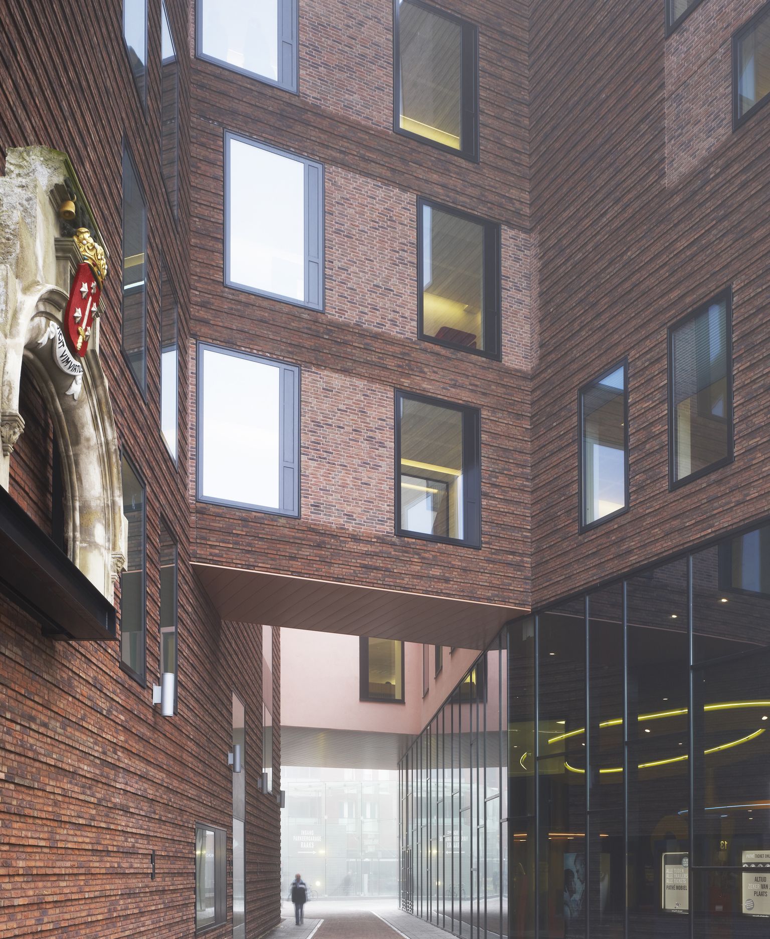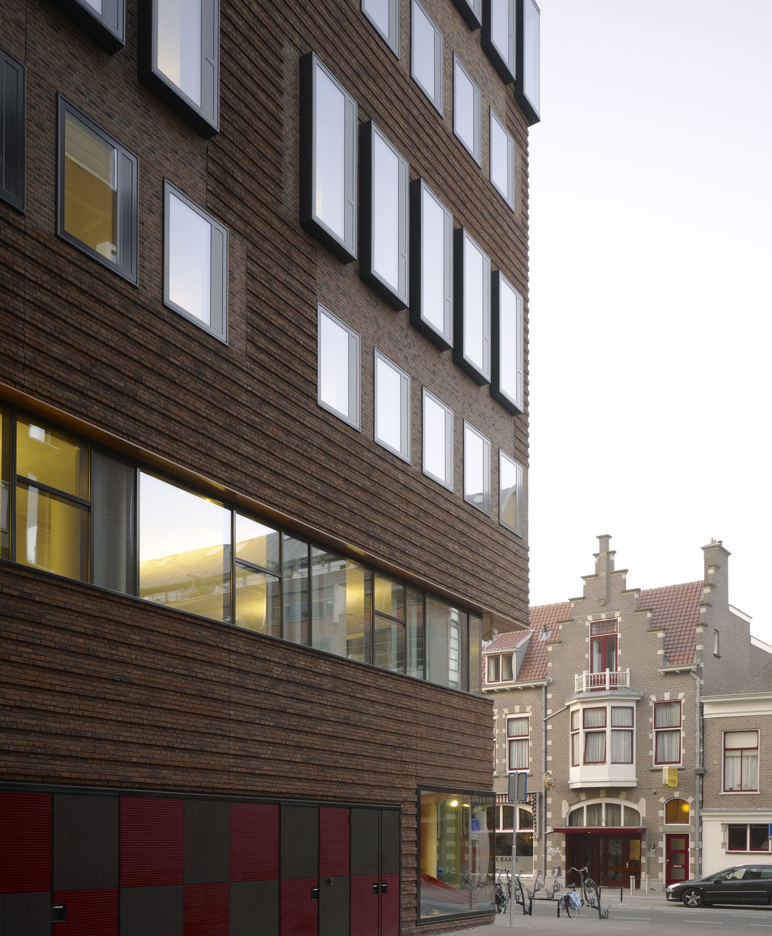
Bolles+Wilson
Raakspoort – City Hall and Bioscoop
- ArchitectBolles+Wilson
Mikkel Schlesinger Bolles+Wilson made the large new city hall merge with the historic Haarlem neighborhood by breaking it down into sculptural elements and graphic planes, adopting bricks and details from the surrounding buildings.It feels new yet rooted, with a playful and friendly atmosphere that is hard to achieve in a large official building. Architecture is first communicated through drawings, and Peter Wilson is an extraordinary draftsman - his sketches and drawings are a constant source of inspiration in our work.

Raakspoort - City Hall and Bioscoop
The Raakspoort City Hall and cinema complex in Haarlem is the result of more than a decade of careful planning, collaboration, and architectural negotiation. What began as an urban masterplan gradually evolved through a series of workshops involving neighbourhood representatives, city officials, developers, and several architectural teams.
Led by Bolles+Wilson - the German architecture firm known for its sensitive approach to historic environments - the project had to fulfil the dual task of shielding users from heavy traffic while creating an inviting public passageway into the medieval city. Across multiple design iterations, the programme shifted dramatically: a cinema was moved, a casino was reconsidered, and ultimately a new city hall emerged as the core of the project. Throughout this process, the perceptive guidance of alderman Chris van Velzen, with prompts like “Don’t forget the clock-tower” and “think Dudok,” helped shape the final architectural language.

When the building opened in 2011, it revealed a facade crafted as an articulated brick skin that breaks down the building’s mass through setbacks and sculpted volumes, allowing it to sit comfortably among Haarlem’s historic streets. Bolles+Wilson even integrated carefully restored fragments from a nineteenth-century structure previously on the site, suspending them in true Carlo Scarpa fashion to create subtle moments of historical dialogue.
Inside, a spacious entrance hall leads to flexible workspaces that accommodate several city departments, while Dutch firm Döll developed an interior identity inspired by Judith Leyster’s seventeenth-century painting Pekelharing. This influence appears in the contrast between calm, neutral work areas and the more vibrant shared spaces – an interplay that mirrors the building’s broader balance between preservation, adaptation, and contemporary civic life.

