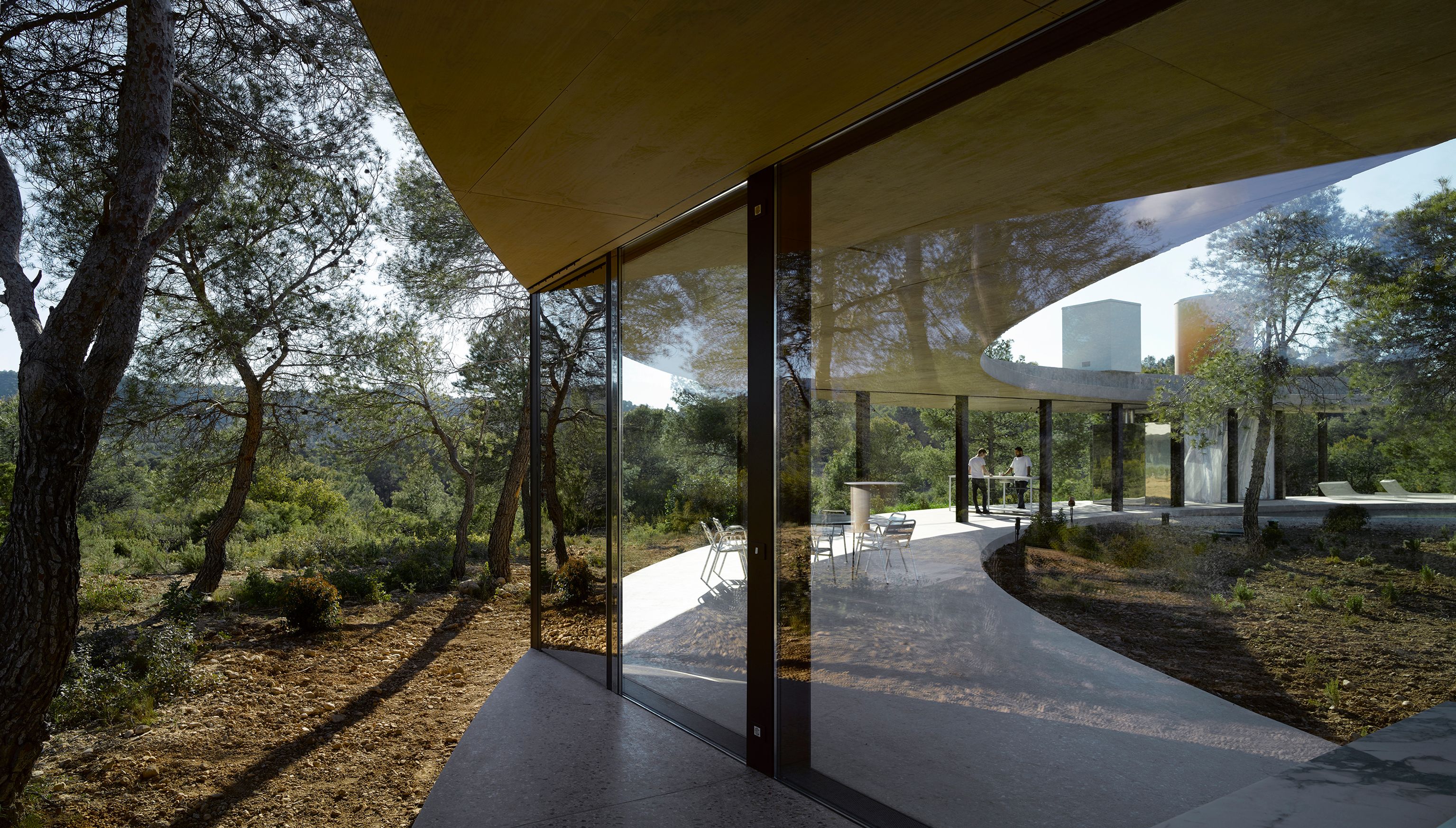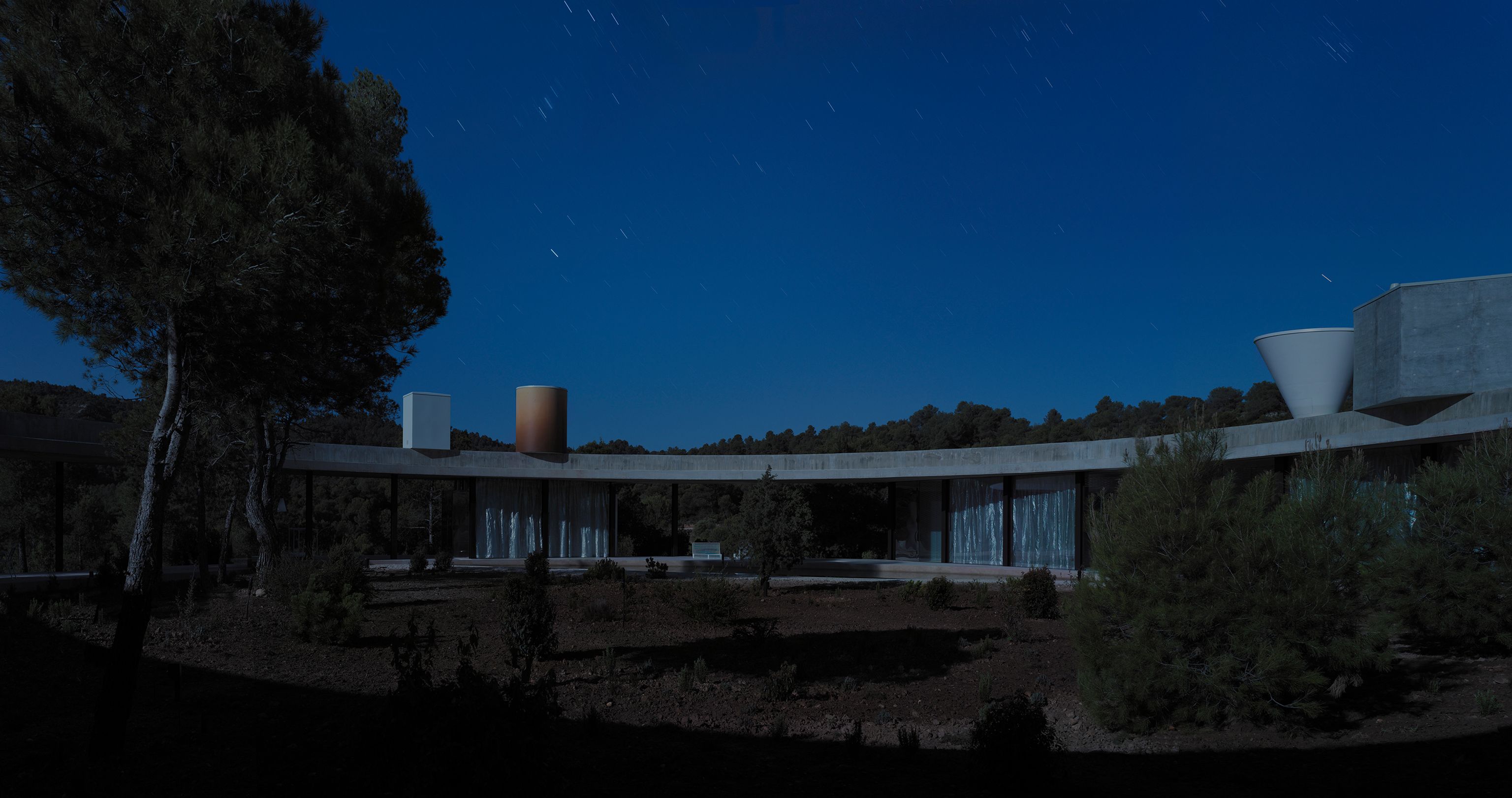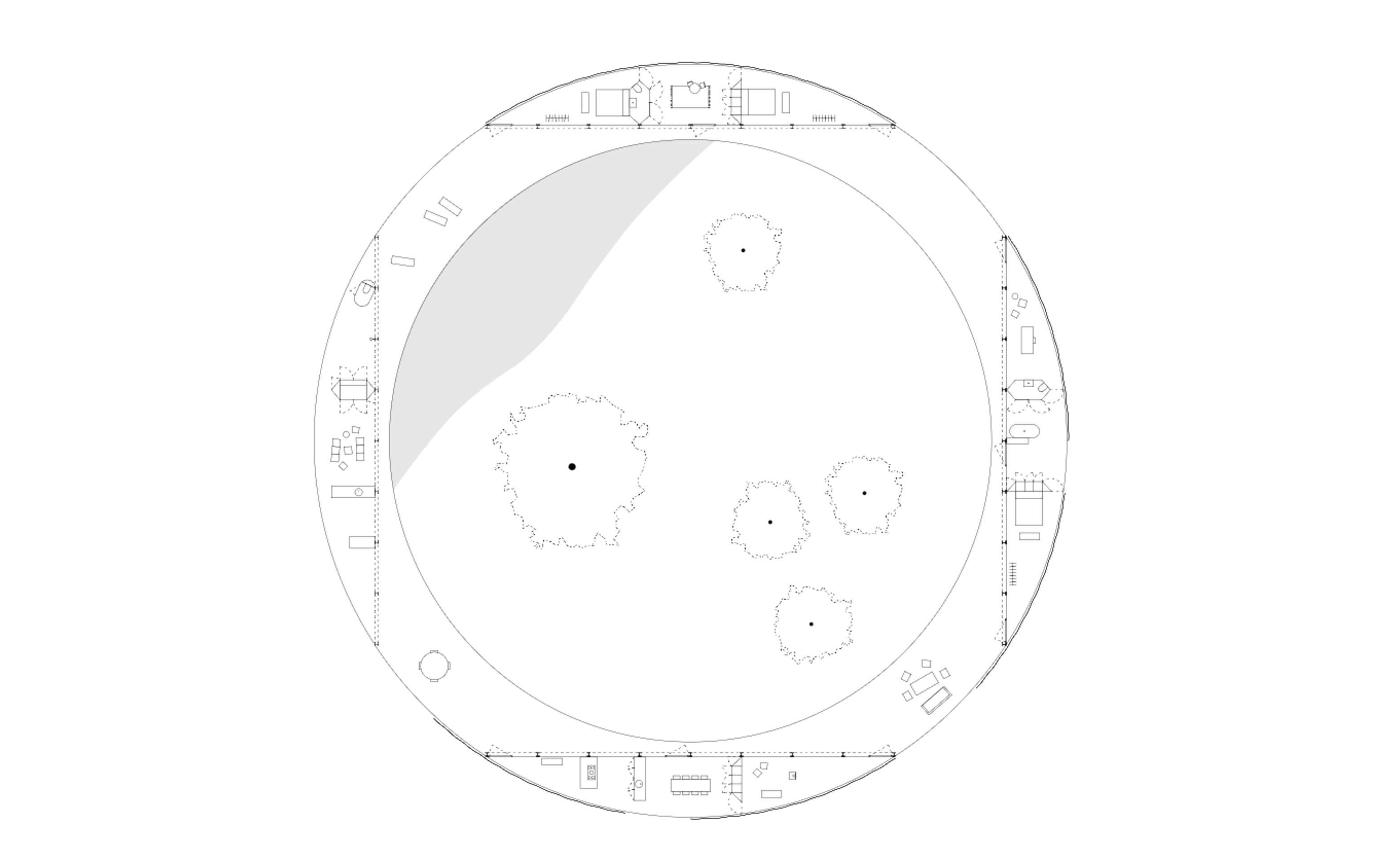
OFFICE Kersten Geers David Van Severen
Solo House
- ArchitectOFFICE Kersten Geers David Van Severen
- PhotographerBas Princen
- LocationMatarraña, Spain
BJARKE INGELS Kersten Geers and David van Severen have created a house on a hilltop on the forested mountains of Matarraña that perfectly achieves the modernist dream of dissolving the distinction between inside and outside - between nature and architecture. A perfect circle superposed by a perfect square defines and unites four pavilions for sleeping, bathing, cooking, and living. The interior walls are all glass shaded by the continuous curve of the concrete canopy. The exterior is a translucent sliding wall that can open up, dissolving what remains of the house into a fully open structure- like a roman ruin left in a clearing in the forest. Both disciplined and playful, formal and free, to me it is the perfect way to inhabit such a beautiful place.

Solo House
Solo House is one of twelve holiday houses commissioned from different architecture offices, and scattered across a vast secluded area in the hills of the Matarraña region, south of Barcelona. It stands in the midst of a natural forest, its circular plan framing the edge of a plateau overlooking the landscape. The floor and the roof – two 4.5m wide ring concrete slabs with an inner diameter of 40 m – define the house as an enlarged perimeter. The roof is supported by four steel frames of nine columns. Positioned as chords of the circle, they collectively describe a square. The four segments they define are the only enclosed areas of the house. Three of the four are enclosed by glazing set within the steel frames and sliding arcs of curved polycarbonate panels covered with stretched aluminium mesh. All appliances are mounted directly on the columns. The fourth segment serves as a pool house, the floor of which retains the water of the sloping basin within the inner courtyard. On the roof, an exposed collection of machines required to ensure the house’s selfsufficiency, disrupts its formal consistency.




