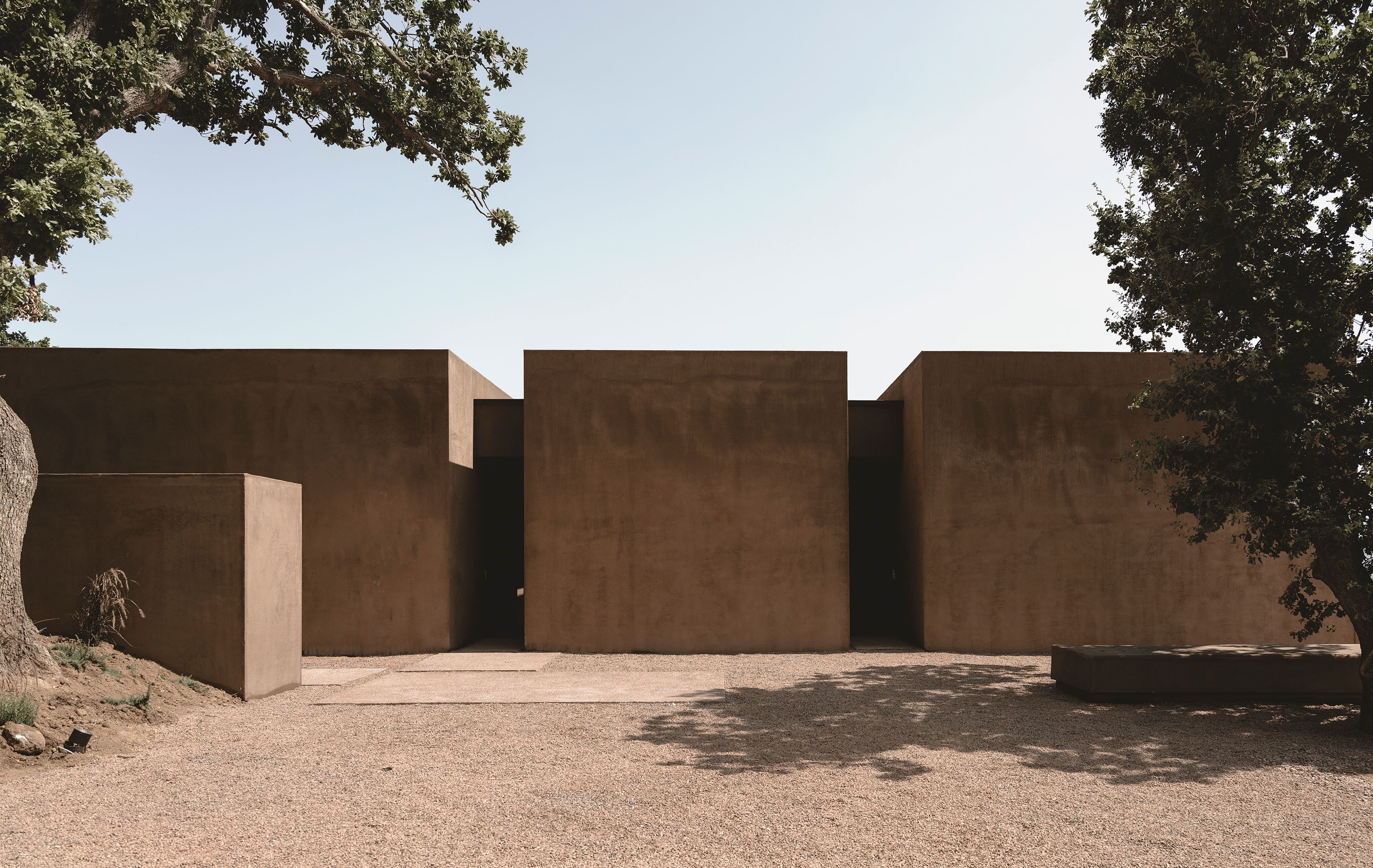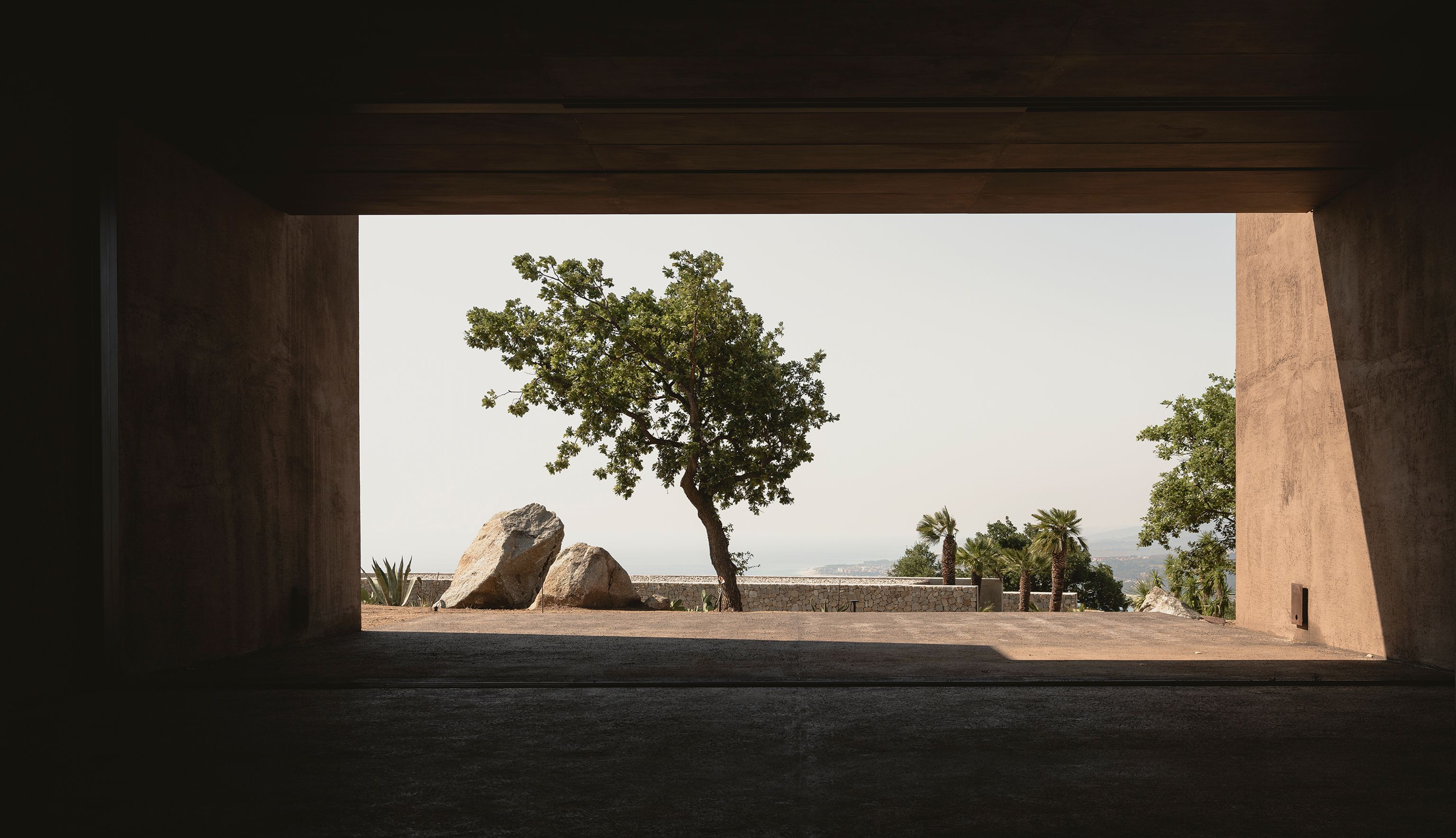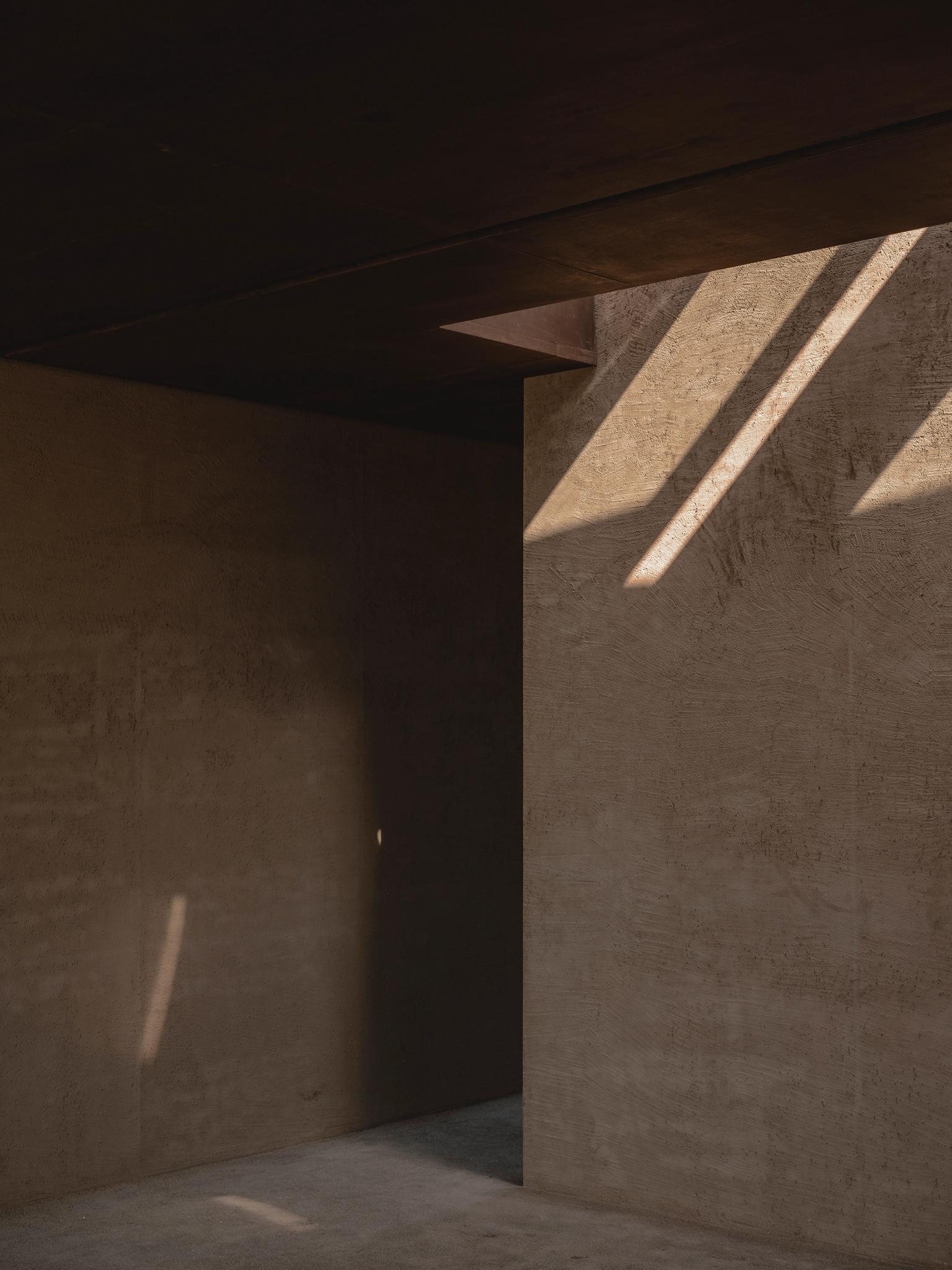
MORQ
Villa O
- ArchitectMORQ
- PhotographerGivlio Aristide
DAVID THULSTRUP Minimal, poetic and timeless, the architecture is quiet and allows space for time and silence.

Villa O
The idea for the house originates from the client’s desire for a holiday house where to share summer moments with family and friends, while keeping the building as contained as possible to reduce its impact on the landscape and the budget.
Villa O, is conceived with private rooms around a shared space: five “pavilions” geometrically arranged around a central covered void. Four of these pavilions are ensuite rooms to provide a “hotel” kind of experience. The central one is for the kitchen with a patio. The central void within the pavilions is the living area with a veranda feeling.
Approaching the building from the entry path on the north side, it conveys an enigmatic feeling. No doors, no windows.
The sense of the scale is challenged: three mute volumes in earth render; within the volumes, two passageways. It is up to the visitor to choose which way to go. Once in front of one of the entries, the vertical portal reveals the sea view on the south, the Ionian coast of Calabria.
The two entries lead to the central shared living area overlooking the view. What looked enclosed from the outside, it reveals a different feeling inside, of openness towards the landscape. The central living area, presents two more openings on the east and west axis, a large opening towards the south, and a skylight to provide cross ventilation. The relationship with the outdoor is direct, both visually and physically, and the materiality enhances this “outdoor” feeling: earth render on the wall, cor-ten steel on the ceiling and a rough concrete floor. Once the large window frame are concealed inside the wall, and the breeze washes the space, the feeling to be in a veranda is tangible.

Through the east-west axis are the accesses to the private “pavilions”. On the west side, the master bedroom and the children room, on the east side, the guests and the staff. In total, up to 10 people can be hosted at the same time.
Once inside the pavilions, the atmosphere is serene and intimate: the natural light is fragmented by the breeze blocks facades, creating an ever changing scenario. The breeze blocks, also protect the rooms from the low angle sun and provide for total privacy from the outside. The materiality within the room follows the main palette of the house, but with a gentler feel: the rough concrete becomes smooth, stone and timber enhance the tactile quality of the space, while the earth render provides continuity with the rest of the house.
Like a Mediterranean house, Villa O closes itself towards the northerly winds, and opens towards the south overlooking the sea. The contained monumentality of the house challenges the idea of a summer dwelling; however, the house is still deeply rooted in the local tradition where the site plays always a primary role. The house aims to engage with people through all senses, and creates a background where summer moments can unfold.










