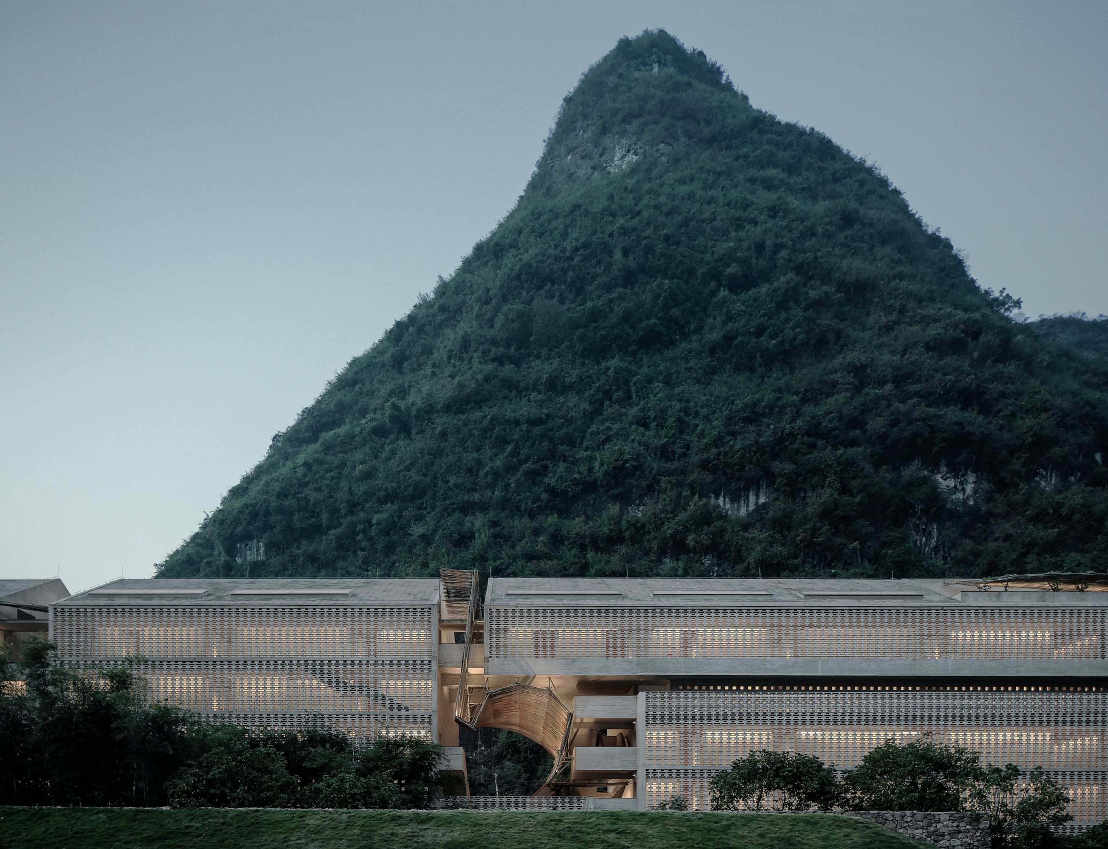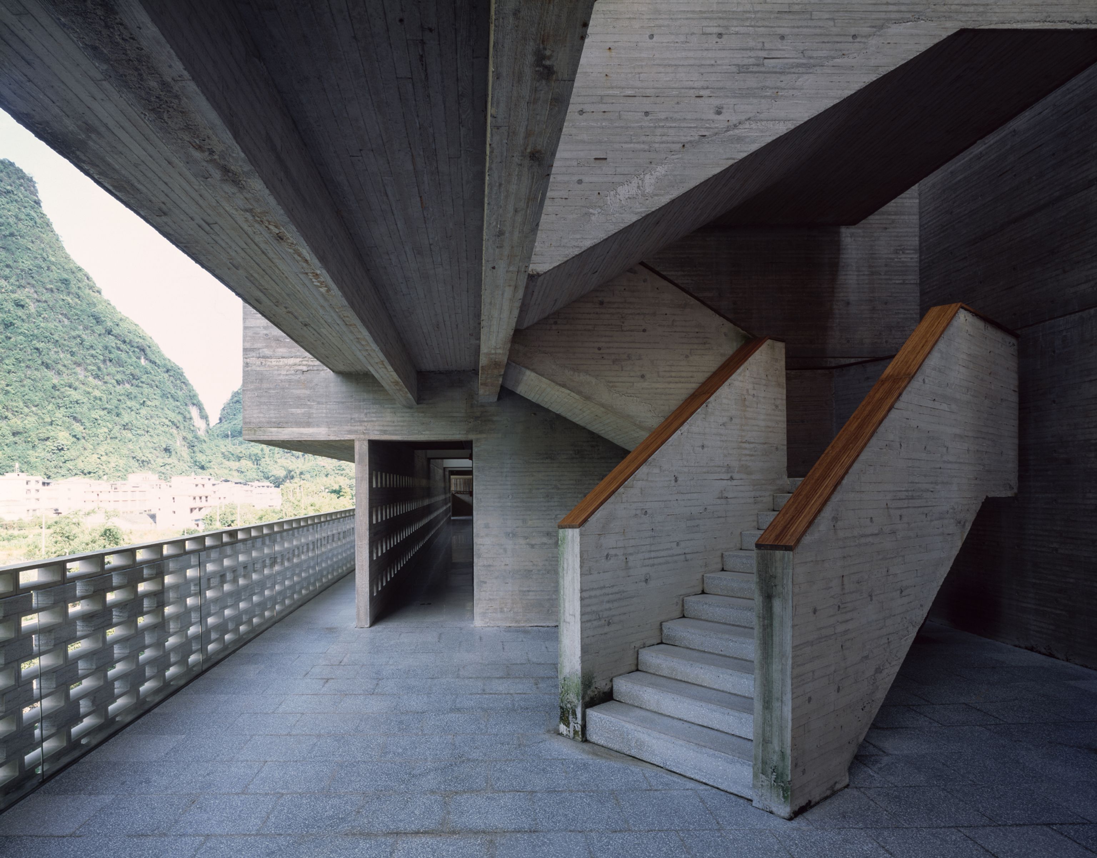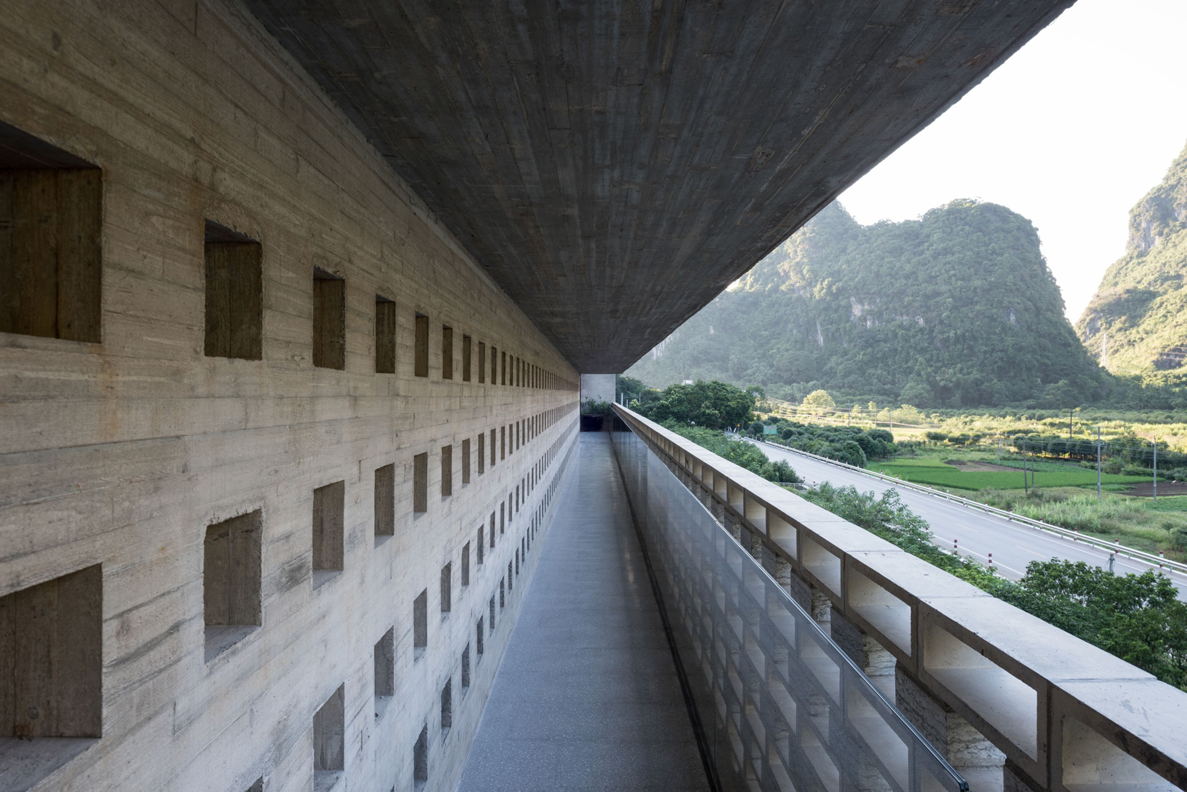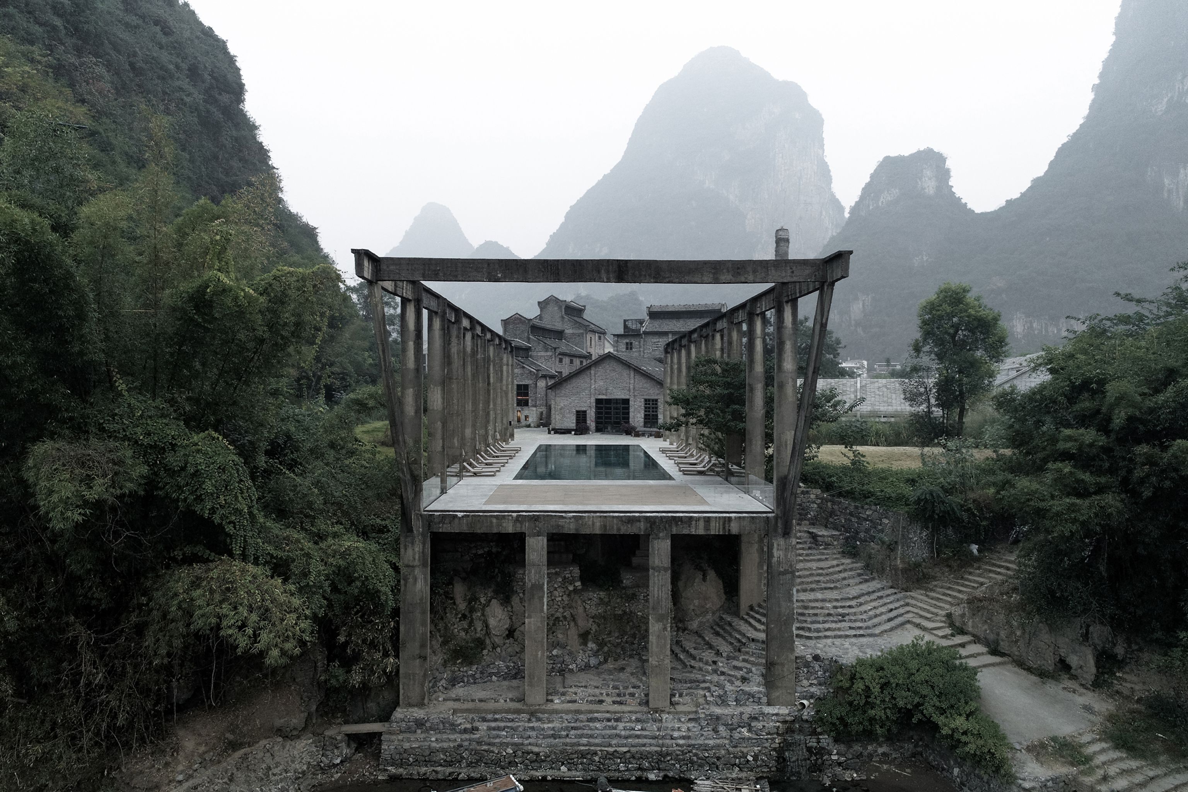
Vector Architects
Yangshuo Sugarhouse Hotel
- ArchitectVector Architects
- PhotographerVector Architects, Chen Hao, Su Shengliang, Zhao Liangliang
NORM ARCHITECTS The old sugar mill and the new additions merge with such ease that the boundary between them almost dissolves. The contemporary structures, defined by simple forms and textured concrete, extend the spirit of the industrial shell while opening up to the surrounding landscape. It’s in this careful contrast between past and present that the project finds its strength – so naturally in tune with its place that it feels inevitable, yet still manages to quietly surprise.
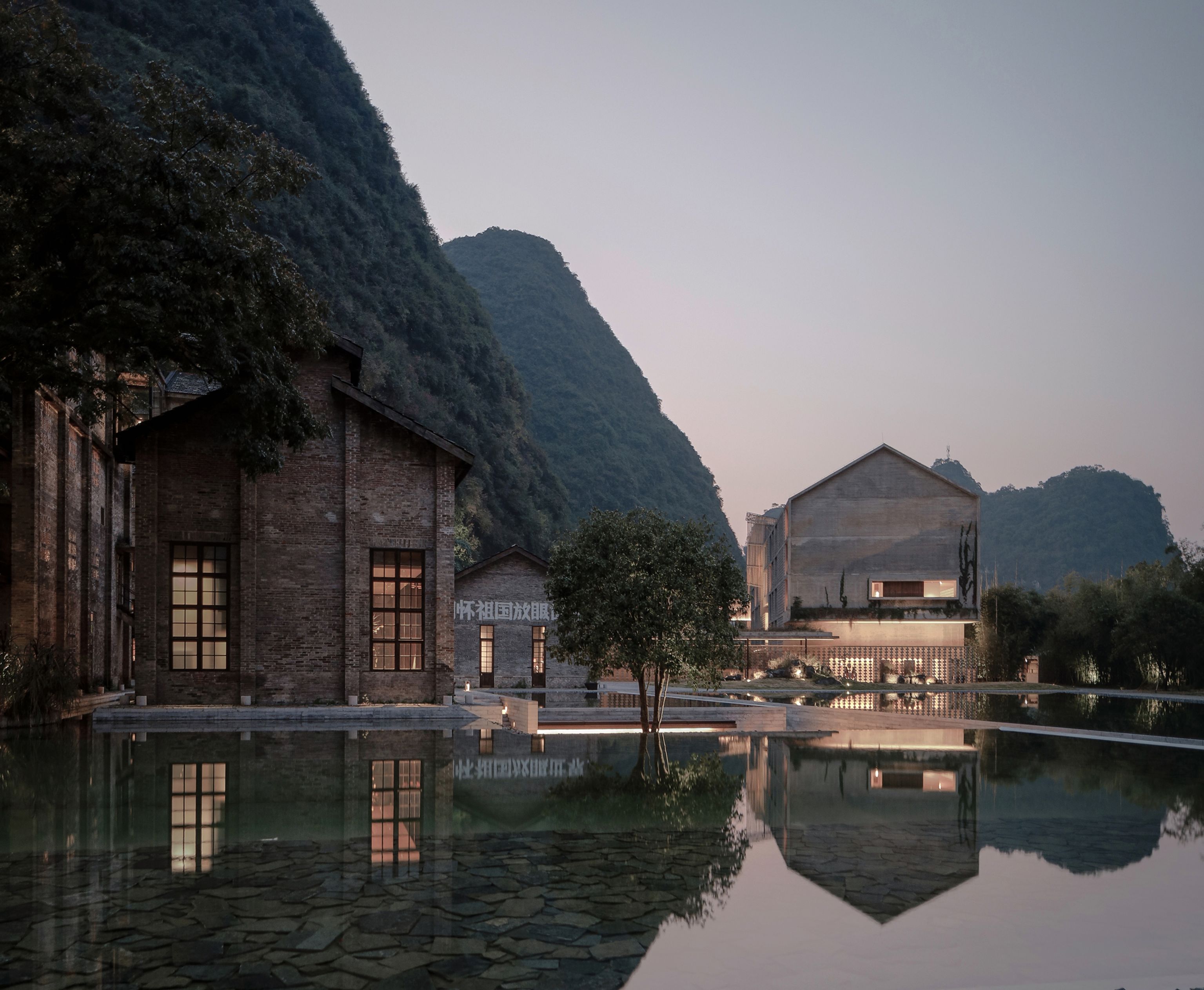
Sugarhouse Hotel
Sugarhouse Hotel is located in a col near the Li River in Yangshuo, Guangxi. Surrounded by picturesque natural landscapes, the site lies within one of the most typical karst regions. An old sugar mill, built in the 1960s, has been beautifully preserved, featuring an industrial truss once used for sugarcane transport. The industrial heritage is regarded as a representation of the spirit of the older generation, forming the conceptual premise of the project. The main design strategies include the following.
Old and New
Flanked by a newly-added suite building and villa, the old sugar mill and industrial truss occupy the central part of the hotel complex. A sunken plaza and reflecting pond further accentuate the spiritual symbolism and significance of the old structure. To create a sense of continuity, the design avoids merely copying the old materials and textures. Instead, contemporary materials and construction methods are employed while retaining the essence and masonry structure of the original. Hollow concrete blocks and wood-formed cast-in-place concrete give the new volumes a visually light and transparent quality without disrupting the existing order, while enhancing natural lighting and ventilation. The profiles of the new buildings are kept simple to avoid distracting from the old sugar mill with overly expressive geometry. Roof slopes match the original structure, resulting in a hotel complex with a cohesive cluster of pitched roofs. The new architecture is designed to evolve progressively, conveying a sophisticated continuity with the old.
Promenade Experience
The site is conceived as a garden for guests to wander and reflect, where the old sugar mill, industrial truss, new volumes, reflecting pond, and pathways define a variety of spatial experiences. Two circulation systems pass through the suite building: one functions as a standard corridor system, while the other serves as a public walkway connecting three significant cave-like node spaces. This public walkway extends the promenade experience from the ground level. Guests moving through the resort encounter alternating patterns of light and shadow, shifting framed landscape views, and varying distances and elevations.
Man-made and Natural
The site is framed by karst peaks, facing the Li River to the south and a busy driveway to the north. The horizontality of the architecture contrasts with the verticality of the karst mountains, emphasizing the interaction between man-made structures and natural formations. The public walkway references ancient paths and caves carved into the karst landscape, with the ‘caves’ carefully positioned to visually link architectural spaces with the surrounding mountains.
